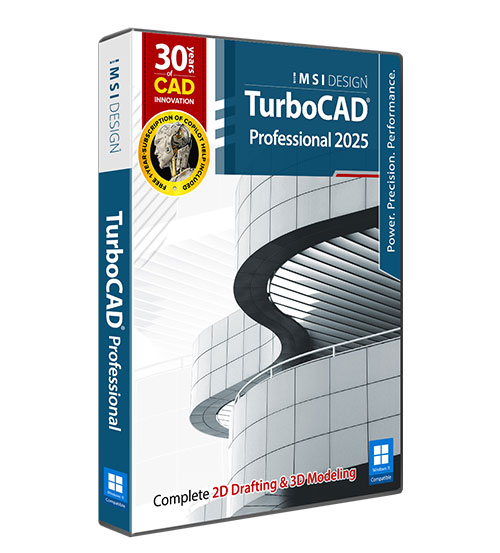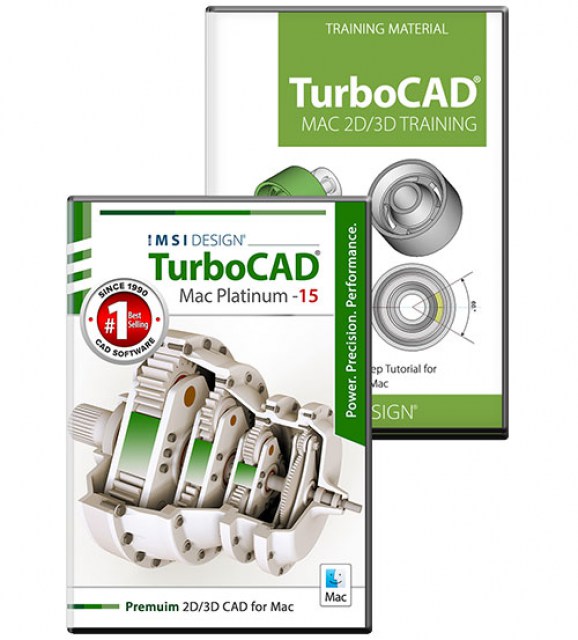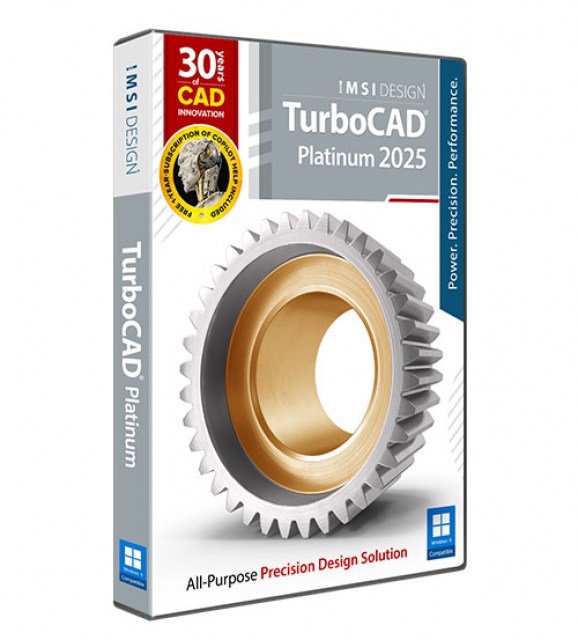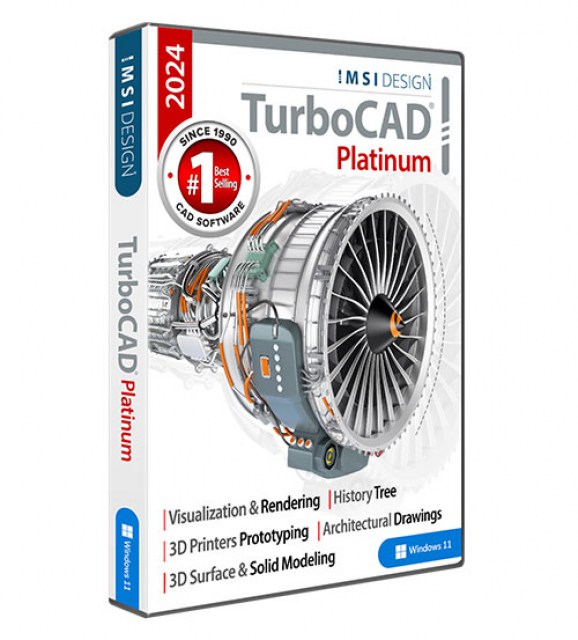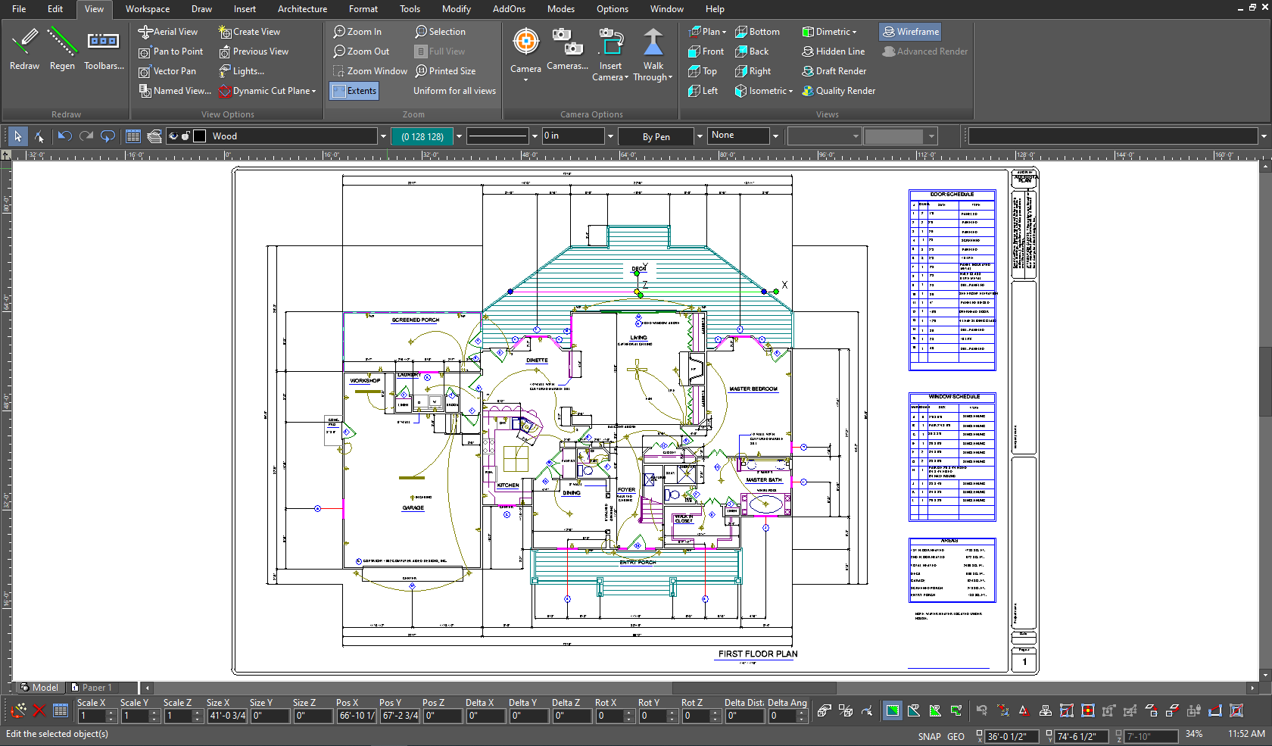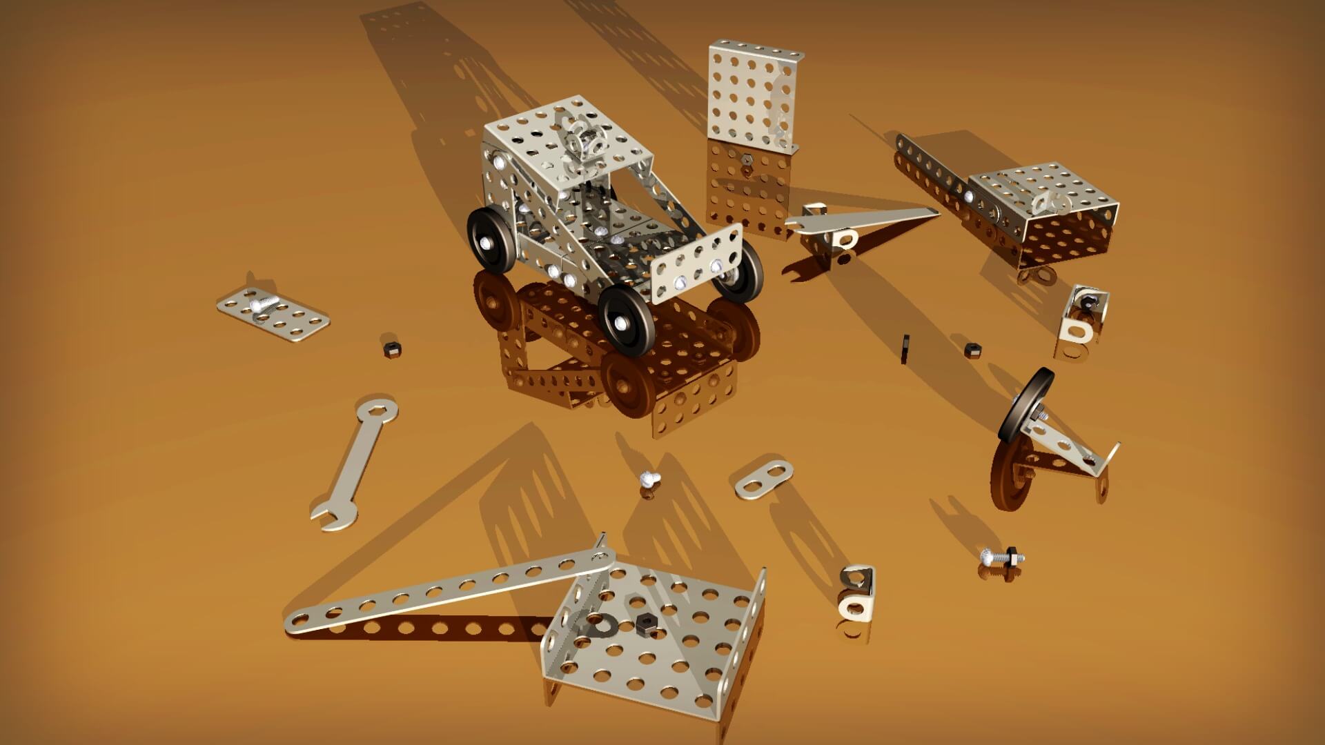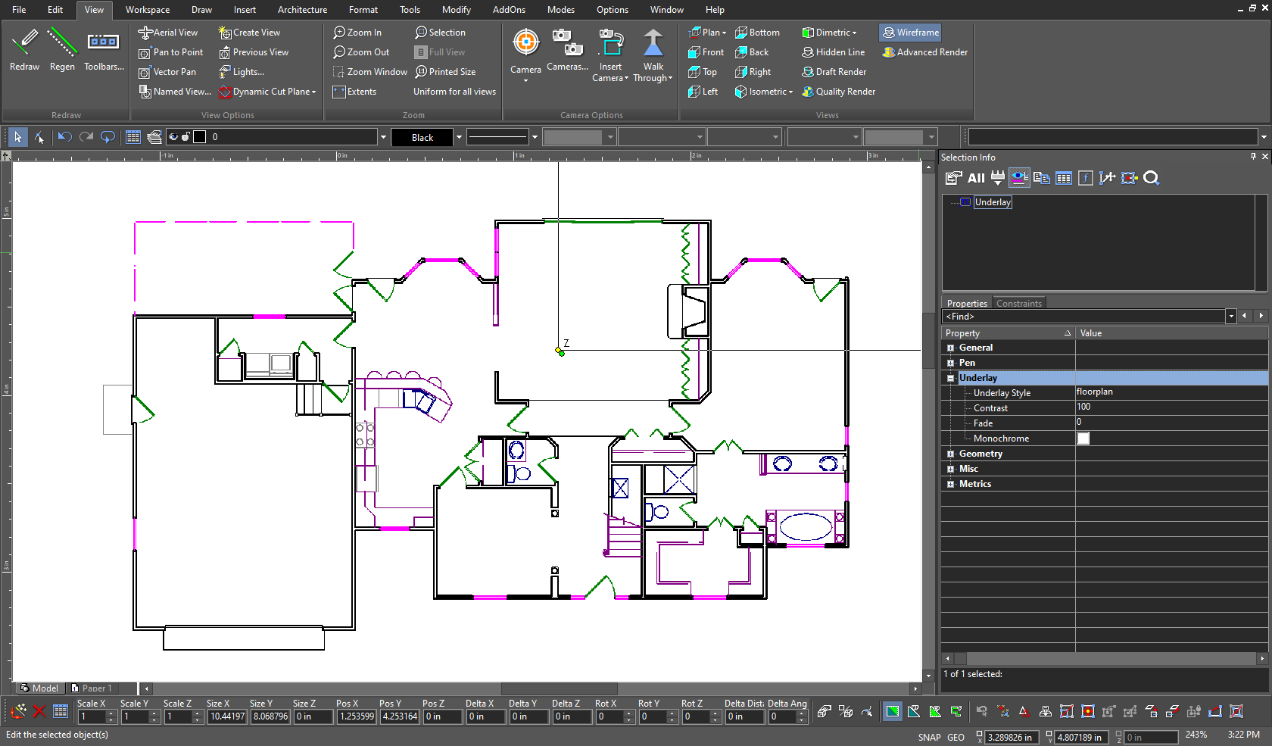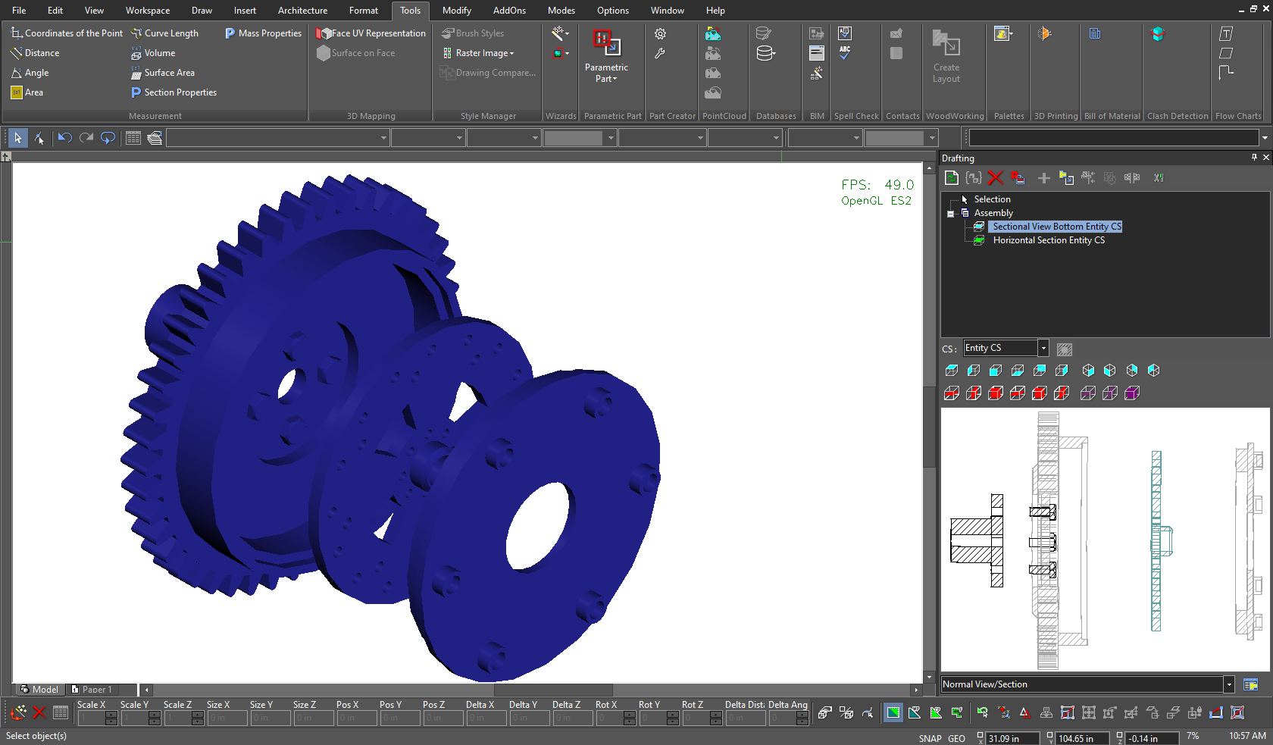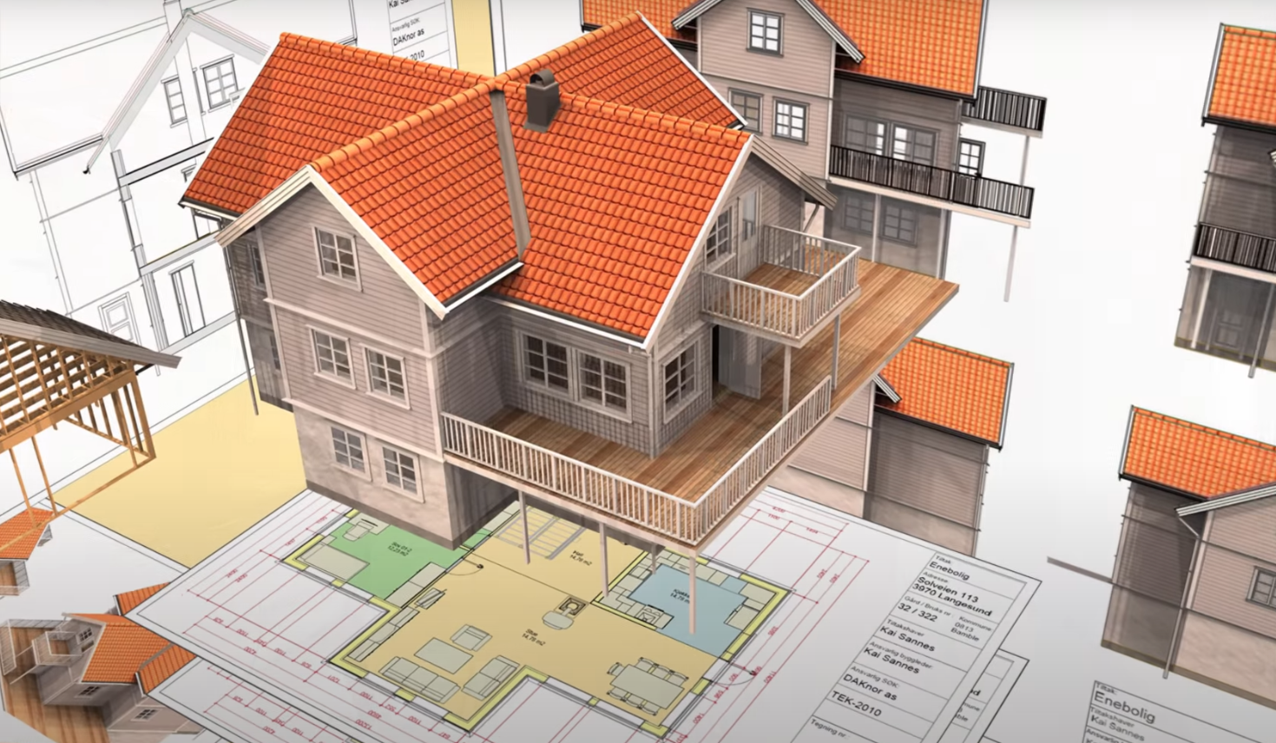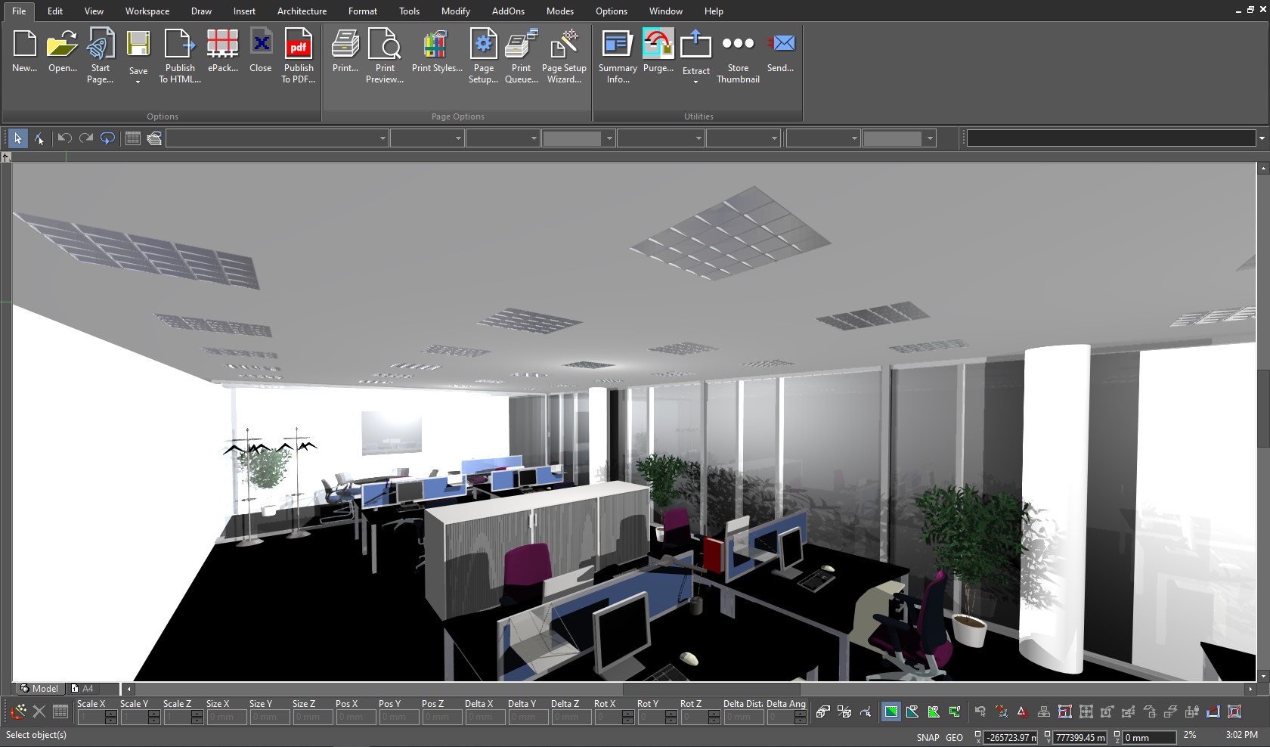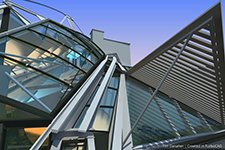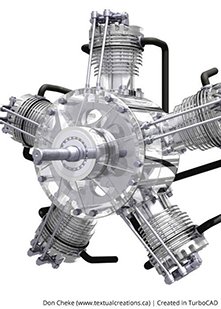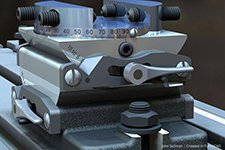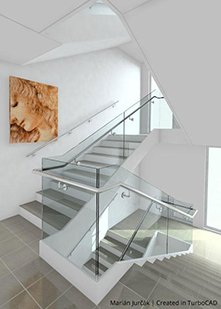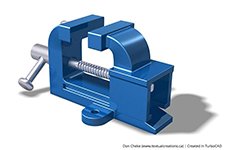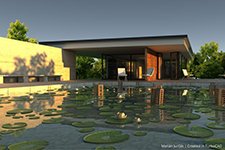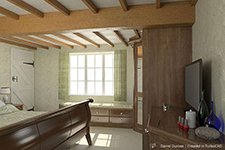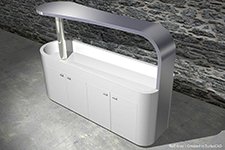
TurboCAD 2025 Professional

Product Info
TurboCAD® Professional is a robust CAD platform designed to address a broad range of drafting and modeling needs. It offers hundreds of drawing tools along with an optional AutoCAD®-inspired 2D drafting interface, featuring an integrated command line and dynamic input cursor for intuitive operation. With powerful 3D modeling capabilities, photorealistic rendering, and extensive file format support, TurboCAD® 2025 Professional ensures reliable, professional-grade results on every project.
![]() Intuitive UI & Superior Performance
Intuitive UI & Superior Performance
![]() 3D Surface and Solid Modeling
3D Surface and Solid Modeling
![]() Precise 2D Geometric & Dimensional Constraints
Precise 2D Geometric & Dimensional Constraints
![]() Comprehensive Interoperability & File Support
Comprehensive Interoperability & File Support
![]() Integrated Architectural & GIS Tools
Integrated Architectural & GIS Tools
![]() Efficient Design Director
Efficient Design Director
Key Features
Architectural & GIS Tools
New Features
Smartly Organized Workspaces & New Start Page
TurboCAD® now offers intuitive, project-tailored workspaces that group the right tools for every task. The new launcher and start page provide pre-configured environments, professional templates, customizable themes, and quick access to recent files, minimizing setup time and enhancing overall efficiency.
Command Finder: Smart Tool Search
TurboCAD® introduces Command Finder, an intelligent feature that quickly locates and executes commands. Type partial names—for example, "Li" for "Line"—to immediately access tools, while essential functions like Undo, Redo, and Save remain available. With direct command execution from the search results, you save time by avoiding the hassle of navigating through menus and toolbars.
Moreover, the enhanced Save 3D View functionality now includes additional settings for customizing the view. You can fine-tune details such as the active decorator palette, visible floors, plans, subplan visibility, photo render lighting settings, lot specifications, and even the active cutaway object. A perfect blend of accuracy and ease!
Copilot Professional: Detailed Scene Analysis & Intelligent Part Generation
Exclusively available with the TurboCAD® Copilot Professional plug-in, these new features add significant capabilities to your workflow. Rendering Scene Analysis delivers detailed inventories of objects, materials, and lighting, while visual updates—such as color markers, texture links, dark themes, and raw HTML previews—provide essential information at a glance. An experimental AI-powered Basic Text-to-CAD feature creates CAD objects from natural language commands, and the all-new Part Creation & Editing tools allow precise design of both standard and custom components.
TurboLux™ Rendering: Precise Control for Perfect Visuals
TurboLux™ Rendering brings robust controls to your projects by managing shadows, lighting, and tone mapping with precision. Easily adjust ground shadows—including darkness, position, and ground plane size—for realistic depth, while advanced tone mapping maintains scene brightness independently using a linear mode. Improved defaults, such as neutral white lighting optimized for architectural visualization, ensure your renderings meet professional standards with minimal tweaks.
Curtain Walls: Master Every Facade with Precision
Achieve meticulous control over building envelopes with the Curtain Wall tool. Designed for architectural excellence, it offers flexible grid-based facade design, nested horizontal and vertical divisions, and precise material assignment for frames and panels. With DWG compatibility for AutoCAD Architecture and specialized editing tools like split, join, and trim, this feature empowers you to rapidly create complex facades with clarity and precision.
File Interoperability
TurboCAD® Platinum benefits from the latest Teigha (ODA) 25.7 update, enhancing DWG/DXF compatibility and improving overall file translation reliability. Additionally, SketchUp 2024 support allows direct imports of SKP files while preserving material assignments. These enhancements enable smooth collaboration across diverse CAD platforms and disciplines.
TurboCAD Professional Reviews
"TurboCAD performs flawlessly for our needs. It is an indispensable tool for our company."
Al D.
"I have used TurboCAD for quite a few years and it has served me well. New and improved features have kept it up to date while methods of use have remained consistent making an upgrade easy to adjust to."
David M.
"TurboCAD is excellent and affordable. I first used it 20 years ago, and even that version did all I needed."
Kurt Z.
"I have 34 years of CAD experience using the more expensive CAD programs and I use TurboCAD for my business. TurboCAD offers 'new thinking' in CAD, which delivers a productive CAD platform at a reasonable price."
Paul S.
"I've used TurboCAD for countless projects over the years. Some for profit, some not for profit and some for fun. Whether the need has been construction drawings, marketing materials, design work or just creative outlet, TurboCAD has always come through for me."
Brad E.
"I rely on TurboCAD for all my company's drawings; as a result my own productivity is greater than the entire drafting department of my last company."
Roland A.
"As a Realtor I have found the TurboCAD Designer 2D to be the perfect tool for drawing scaled floor plans"
Al B.
"Very good. I have been using TurboCAD for almost 20 years"
Ricardo H.
"Intuitive commands made learning the fundamentals of CAD much quicker"
Donn J.
"Powerful with a lot of design tools and very user friendly"
Raul N.
"TurboCAD is a solid CAD program and is, in my opinion, one of the best values on the market. "
Richard K.
"TurboCAD offers "new thinking" in CAD which delivers a productive CAD platform at a reasonable price. "
Richard K.
System Requirements
TurboCAD® is delivered in a 64-bit version to fully utilize your hardware’s available memory for loading, processing, and rendering CAD files.
Operating System
Microsoft Windows 11, Windows 10, Windows 8* 64-bit, Windows 7 (64-bit), Vista (64-bit) - 8 GB RAM.
Note: TurboCAD® is designed for desktops or laptops that meet these requirements. Windows RT technology for tablets is not supported.
Recommendation: Your experience with TurboCAD® will be greatly enhanced with a newer generation, higher-speed CPU, with 16+ GB RAM.
CPU Type
1 Gigahertz (GHz) or faster 64-bit (x64) Intel processor.
Note: ARM processors are not supported.
GPU Support
The TurboLux™ Rendering engine is included in TurboCAD® Platinum, Professional, and Deluxe.
Note: OpenCL (GPU-based) modes require an NVIDIA graphics card or GPU supporting OpenCL 1.2 or later, or NVIDIA’s CUDA version 10.0 or later.
Recommendation: Install the latest driver updates before using TurboLux™ rendering.
Other
Mouse Pointing Device (wheel button recommended).
Important Notice to Subscription Customers: Subscriptions require an active Internet connection in order to maintain the subscription license.
Buy Your TurboCAD Product Now
Find the TurboCAD version that best fits your needs
TurboCAD Platinum
$1,49999
- 2D Drawing, Editing & Modifying
- AutoCAD® File Compatibility
- 3D Modeling & Editing
- Photorealistic Rendering
- 3D Printing Support
- Architectural Tools
- Simple BIM via IFC Support
- 2D Drafting Interface Options
- Internal & External Database Connectivity
- Point Cloud & Terrain Data Support
- ACIS® Solid Modeling
- 2D Geometric & Dimension Constraints
- Part Tree/History Tree
TurboCAD Professional
$99999
- 2D Drawing, Editing & Modifying
- AutoCAD® File Compatibility
- 3D Modeling & Editing
- Photorealistic Rendering
- 3D Printing Support
- Architectural Tools
- Simple BIM via IFC Support
- 2D Drafting Interface Options
- Internal & External Database Connectivity
- Point Cloud & Terrain Data Support
- -
- -
- -
TurboCAD Deluxe
$34999
- 2D Drawing, Editing & Modifying
- AutoCAD® File Compatibility
- 3D Modeling & Editing
- Photorealistic Rendering
- 3D Printing Support
- Architectural Tools (Limited)
- Simple BIM via IFC Support (Limited)
- -
- -
- -
- -
- -
- -
TurboCAD Designer
$9999
- 2D Drawing, Editing & Modifying
- AutoCAD® File Compatibility
- -
- -
- -
- Architectural Tools (Very Limited)
- -
- -
- -
- -
- -
- -
- -


