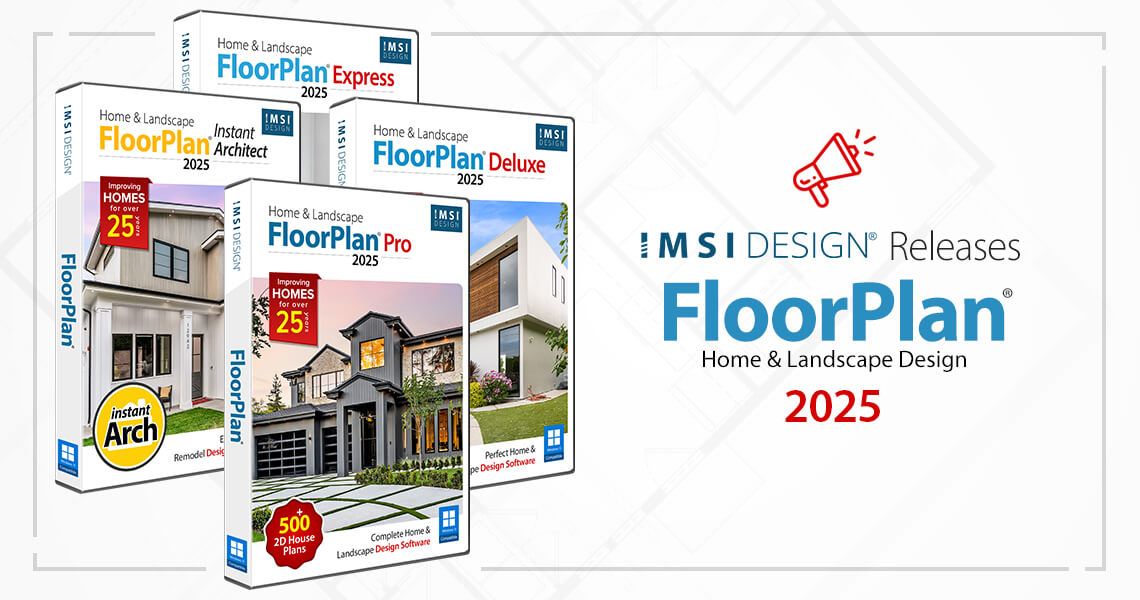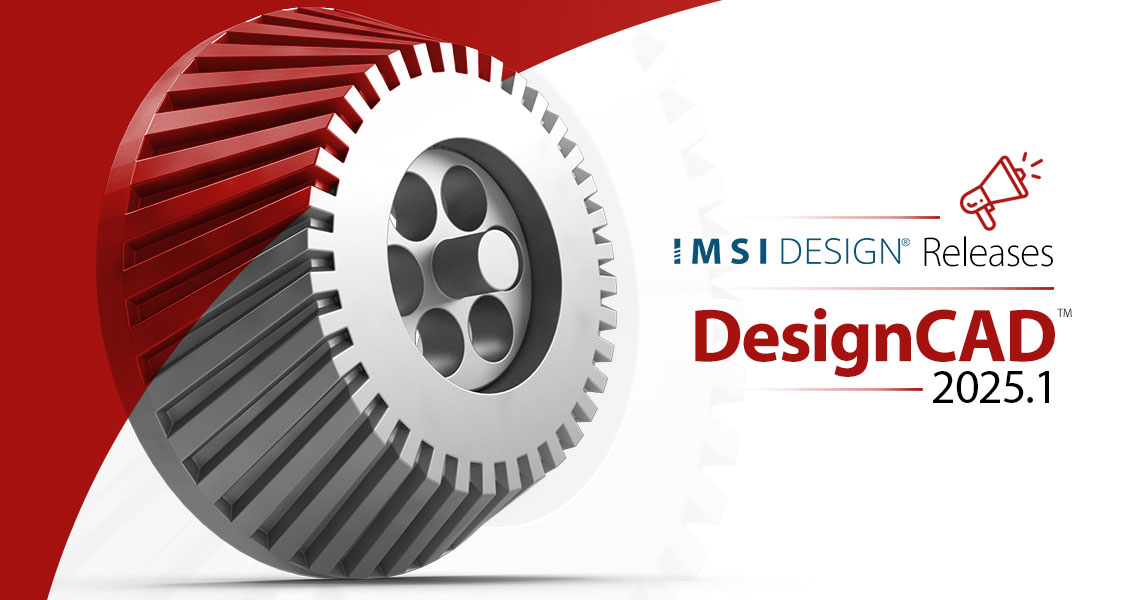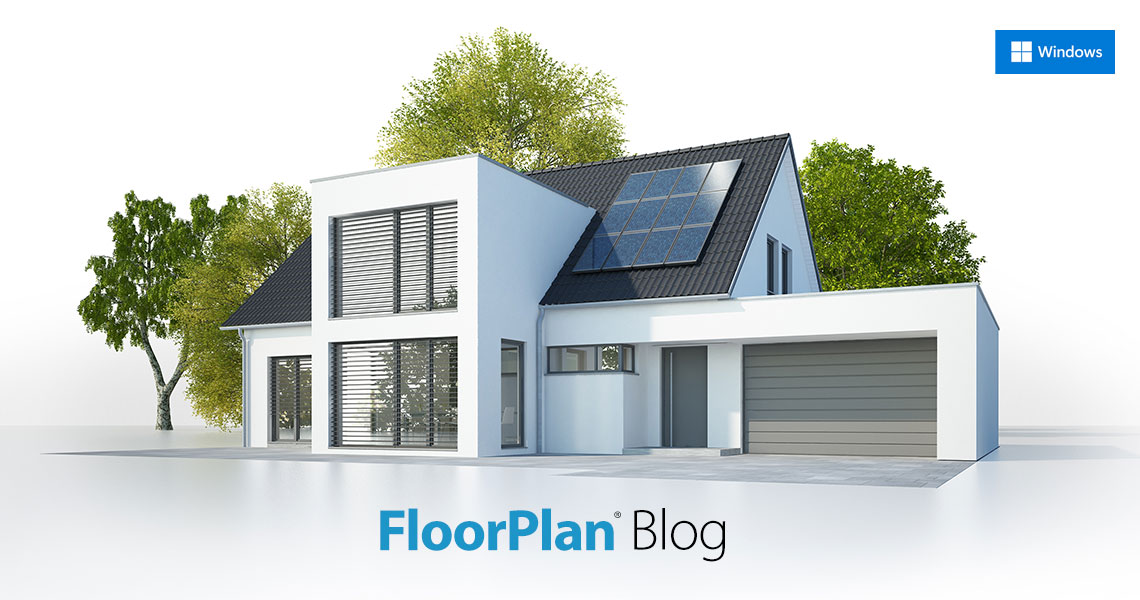Revolutionary Tools for Landscape Design and Photorealistic Rendering
NOVATO, Calif. June 12, 2025 – IMSI® Design, a leading software developer of Home Design and CAD titles for over 30 years, is proud to announce the launch of FloorPlan® 2025, the latest iteration of its award-winning Home & Landscape Design software suite. Available now on www.imsidesign.com, this release ushers in a new era of creativity and precision for architects, designers, and DIY enthusiasts alike.
FloorPlan® 2025 debuts a range of powerful, each crafted to address the needs of modern designers and DIY enthusiasts:
- Green Region Tool: This feature allows users to define and customize areas with natural ground cover such as grass, foliage, or scattered elements like leaves and clover. With adjustable settings for size, density, and texture, users can create lifelike landscapes ranging from lush gardens to subtle accents.
- LuxCore™ Depth of Field Camera Control: Advanced camera controls enable users to adjust focus depth, creating realistic foreground or background blurs. Automatic focal point detection ensures accuracy when emphasizing specific elements within a scene.
- LuxCore™ PBR (Physically Based Rendering) Materials Support: Hyper-realistic material rendering is achieved through support for Normal, Bump, Alpha, Roughness, and Specular maps at up to 2K resolution. From glossy finishes to weathered surfaces, every detail is rendered with remarkable accuracy.
- LuxCore™ High-Resolution Rendering Export: Users can produce ultra-detailed visuals with export capabilities up to 8K resolution. Enhanced options include render time estimates and customizable filename suffixes, making high-quality output faster and more organized.
- PBR Content Packs: A library of over 2,000 high-resolution textures optimized for Physically Based Rendering provides endless creative possibilities. These downloadable packs ensure every project benefits from lifelike materials.
“FloorPlan® 2025 represents a bold step forward in design innovation,” says Syed Gilani, President of IMSI Design. “With tools like the Green Region Tool and LuxCore™’s advanced rendering capabilities, we’re giving users the ability to create projects that are both visually striking and technically precise.”
“Listening to our users has been key to this release,” adds Rita Buschmann Vice President of Product Management, CAD & Home Design. “FloorPlan® 2025 combines intuitive functionality with cutting-edge technology, delivering a solution that meets the needs of professionals while inspiring new levels of creativity.”
For video demonstrations highlighting these exciting new features, visit www.imsidesign.com.
Availability and Pricing
The FloorPlan® 2025 for Windows product line is now available for purchase directly from www.imsidesign.com:
- FloorPlan® 2025 Pro – $279.99 USD
The most advanced version, built for professionals. Features Spray Topography, Custom Subplans, 2D/3D Visibility Control, HVAC, Electrical, and Foundation Planners, plus Advanced Deck Tools, Batch Rendering, Sun Positioning, and Topography Tools for precise, photorealistic designs.
- As Bundle with Custom WorkShop Pro – $339.99 USD
Includes FloorPlan® Pro and Custom WorkShop Pro for creating custom furniture and objects—ideal for designers seeking full creative control. - As Bundle with LuxCore™ – $379.99 USD
Adds LuxCore™ to FloorPlan® Pro, featuring PBR support, Depth of Field Camera Control, and 8K High-Resolution Export for photorealistic rendering.
- FloorPlan® 2025 Deluxe – $139.99 USD
Great for homeowners and DIYers, with 3D Terrain Modeling, Customizable Plant Sizing, and Advanced Deck Layout Tools. - FloorPlan® 2025 Instant Architect – $69.99 USD
Beginner-friendly with 2D/3D Visibility Control, Step-by-Step Guides, and Cost Estimation for easy home design. - FloorPlan® 2025 Express – $49.99 USD
Entry-level version with basic tools for Landscape Design, Room Planning, and 3D Visualization—perfect for casual users.
For more information, please visit www.imsidesign.com.
About IMSI Design
IMSI Design is a global leader in mechanical and architectural CAD (Computer-Aided Design) and a pioneer in mobile solutions for the AEC (Architectural Engineering and Construction) industry. Since 1988, IMSI Design has distributed its products to over 20 million users worldwide, including the award-winning TurboCAD®, DesignCAD™, FloorPlan®, TurboViewer®, TurboReview®, and TurboSite®—a diverse suite of precision design applications for both desktop and mobile. Please visit www.turbocad.com or www.imsidesign.com for more information.
Contact:
IMSI Design
+1 415-483-8000
This email address is being protected from spambots. You need JavaScript enabled to view it.
© 2025 IMSI Design LLC. All rights reserved. FloorPlan, TurboCAD, and IMSI are registered trademarks of IMSI Design LLC. All other identifiable marks are the property of their respective owners.






