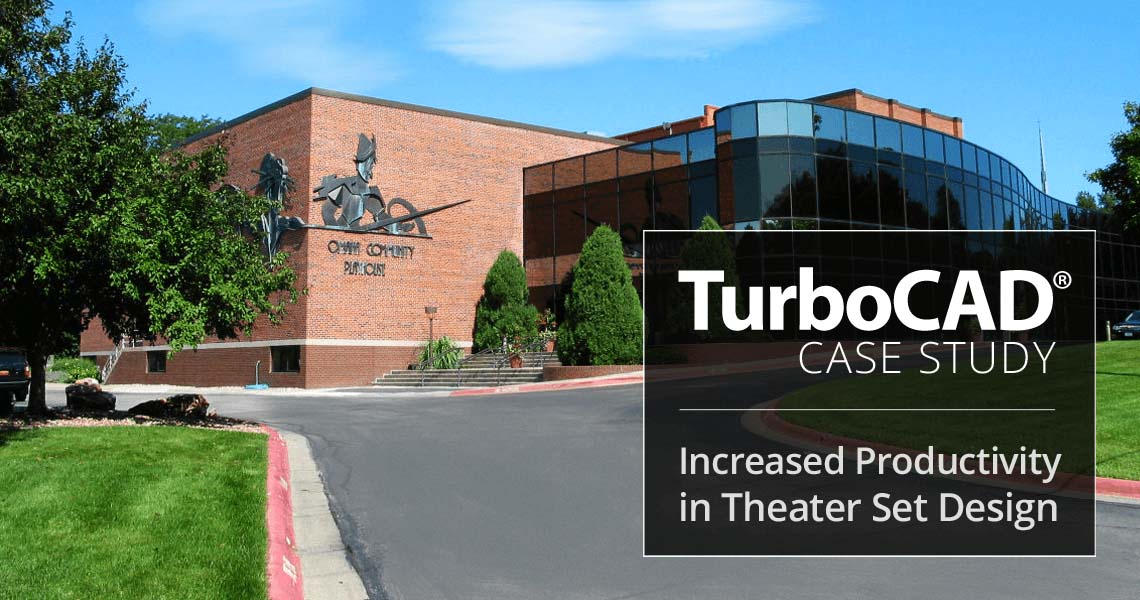Visualize Your Interior Design Ideas
Interior Design is as important for your clients as the outer structure of the building itself. Even if you are not an interior designer, you can save significant amount of time and effort by just pre-visualizing your ideas. By creating designs using IMSI's CAD or Home Design software, you can more easily visualize —and therefore verify— your ideas in order to make firm decisions for finalizing your design intent.
CAD solutions make it far easier to make choices that reflect your taste in its real essence. Creating designs using CAD software, you can visualize and verify your ideas to take firm decisions for finalizing your idea. For example, whether you want your windows to be covered by lightweight blinds or heavy fabric curtains, whether the sofa style mixes well with the selected curtain material, or if you want to visualize a particular type of furniture you want to add to your home or office space.
In addition to higher-end products like TurboCAD Platinum, our professional-level, all-purpose CAD solution with advanced photorealistic rendering capabilities for lifelike interior design results, IMSI also offers FloorPlan, a line of Home and Landscape design software for Windows and Mac.FloorPlan was created to make it easy to get started right away, and comes with a variety of easy drag-and-drop design tools to evaluate your ideas in minimal time without incurring any excessive costs. Not only can you create 2D/3D floorplans using these applications, but they also offer you a plethora of file sharing and rendering and walkthrough to design and visualize the perfect interior.
TurboCAD Increases Productivity in Theater Set Design
"Price-wise, TurboCAD is much more attractive than other engineering 3D software. It can do all the things that AutoCAD and Solidworks could do, but at a far more friendly price."
Ralf K.
"TurboCAD's photorealistic rendering capabilities enhance presentations by providing eye-catching visuals for our proposals."
Jeff L.
"TurboCAD performs flawlessly for our needs. It is an indispensable tool for our company."
Al D.
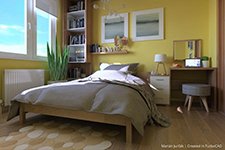
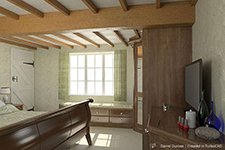
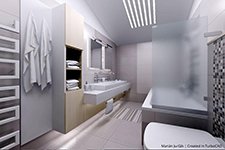
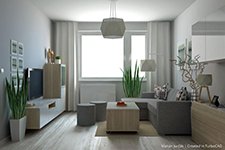
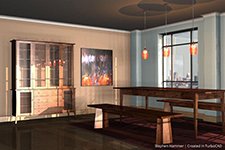
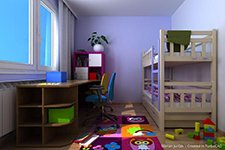
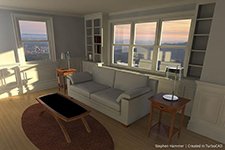
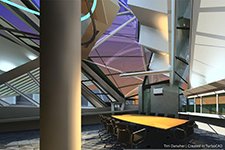
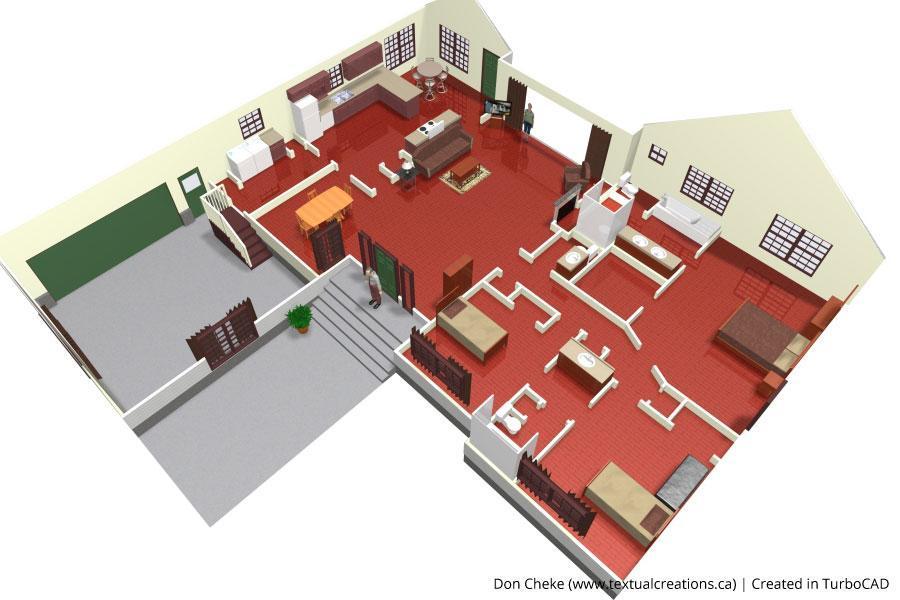
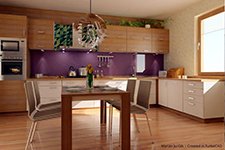
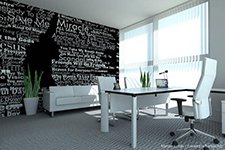
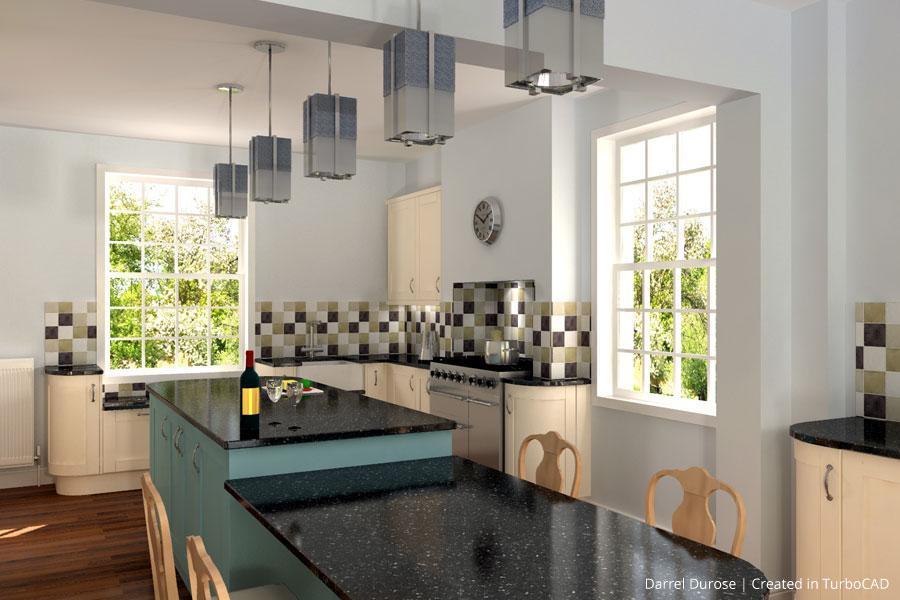
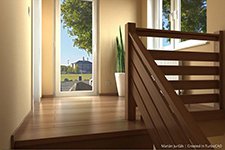
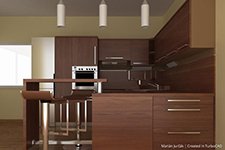
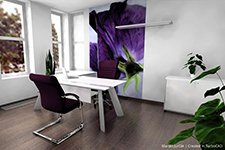

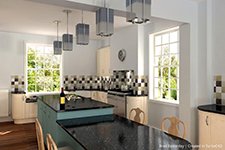
Basic
TurboCAD Deluxe
$34999
- Walls, Windows, Doors & Roofs
- Architectural Markers
- House Building Wizard
- -
- -
- -
- -
- Limited
- -
- -
- -
- -
- -
Popular
TurboCAD Professional
$99999
- 2D Drawing & Editing
- AutoCAD® File Compatibility
- 3D Modeling & Editing
- Photorealistic Rendering
- 3D Printing Support
- Architectural Tools
- Simple BIM via IFC Support
- 2D Drafting Interface Options
- Internal & External DB Connectivity
- Point Cloud & Terrain Data Support
- -
- 2D Geo-Dimensional Constraints
- -
Premier
TurboCAD Platinum
$1,49999
- 2D Drawing & Editing
- AutoCAD® File Compatibility
- 3D Modeling & Editing
- Photorealistic Rendering
- 3D Printing Support
- Architectural Tools
- Simple BIM via IFC Support
- 2D Drafting Interface Options
- Internal & External DB Connectivity
- Point Cloud & Terrain Data Support
- ACIS® Solid Modeling
- 2D Geo-Dimensional Constraints
- Part Tree/History Tree



