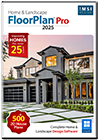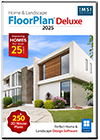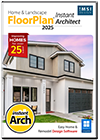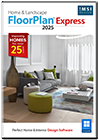FloorPlan 2025 Windows Comparison Charts
 |
 |
 |
 |
|
|---|---|---|---|---|
| Pro | Deluxe | Instant Architect | Express | |
| Price | $27999 | $13999 | $6999 | $4999 |
NEW: Green Region ToolEnables the creation of realistic ground cover with customizable greenery types, density, and size for detailed, natural landscapes. |
✔ | ✔ | ✔ | ✔ |
NEW: PBR Materials SupportEnables realistic textures and lighting through Physically Based Rendering (PBR) materials. |
LuxCore™ Plug-In | |||
NEW: Depth of Field CameraSimulates photographic effects by blurring objects that aren't in focus. |
LuxCore™ Plug-In | |||
NEW: High Resolution Rendering ExportAllows exporting of renders with high detail and clarity. |
LuxCore™ Plug-In | |||
NEW: PBR Material Download PacksProvides pre-made PBR materials for standard rendering, specifically supporting Lux rendering. Can be used in standard rendering also but only Lux rendering utilizes the full PBR effects. |
✔ | ✔ | ✔ | ✔ |
| Home Design | ||||
Advanced 2D Drawing EngineProvides a powerful drawing engine for creating precise and detailed 2D drawings with a variety of tools and customization options. |
✔ | ✔ | ✔ | ✔ |
Custom Rich TextEnhances design documentation with customizable rich text, offering extensive formatting options for clear and professional annotations and notes. |
✔ | ✔ | ✔ | ✔ |
Material EditorA tool for creating and customizing materials, allowing users to apply realistic textures and finishes to their designs. |
✔ | ✔ | ✔ | ✔ |
Window ShuttersOffers a variety of shutter styles and configurations to enhance the appearance and functionality of windows. |
✔ | ✔ | ✔ | ✔ |
3D Cutaway ToolVisualizes the interior structure of designs with detailed 3D cutaway views, allowing inspection of internal elements for correct alignment. |
✔ | ✔ | ||
Double Doors and Mounting OptionsOffers a variety of double door styles and mounting configurations for accurate placement and aesthetic appeal. |
✔ | ✔ | ✔ | ✔ |
Advanced Floor ManagementOrganizes and manages multiple floors in a building design with ease, facilitating smooth transitions and adjustments. |
6 floors | 4 floors | 4 floors | 4 floors |
Floor Plan TraceTraces existing floor plans accurately to create precise digital versions, ensuring time savings and accuracy in designs. |
✔ | ✔ | ✔ | ✔ |
2D Tracing House PlansA tool for converting scanned or hand-drawn house plans into precise 2D digital designs. |
1000 | 500 | 250 | 250 |
Online Training CenterProvides access to online resources and tutorials for learning effective use of design tools. |
✔ | ✔ | ✔ | ✔ |
Foundation PlannerDesigns and plans the foundation of buildings, ensuring structural integrity and compliance with building codes. |
✔ | ✔ | ||
HVAC PlannerPlans and designs heating, ventilation, and air conditioning systems, optimizing comfort and energy efficiency in buildings. |
✔ | ✔ | ||
Electrical PlannerEfficiently designs and lays out electrical systems within buildings, ensuring safety and functionality. |
✔ | ✔ | ✔ | ✔ |
Estimator with Room EstimatingProvides accurate cost estimates for individual rooms and overall projects based on design specifications. |
✔ | ✔ | ✔ | |
Instant 3D ViewsGenerates 3D views of designs instantly for better visualization and presentation. |
✔ | ✔ | ✔ | ✔ |
Automatic and Custom Roof ToolsDesigns roofs with automatic generation and custom configurations, creating complex and aesthetically pleasing roof structures. |
✔ | ✔ | ✔ | |
Metric and Imperial MeasurementsWorks with both metric and imperial units for measurements in designs, providing flexibility and precision. |
✔ | ✔ | ✔ | ✔ |
FramingDesigns and visualizes the framing structure of buildings, ensuring accuracy and stability in construction plans. |
✔ | ✔ | ||
BaywallCreates bay walls in designs with ease, adding architectural interest and maximizing natural light. |
✔ | ✔ | ||
Curved Wall ToolDesigns dynamic architectural features with curved walls, allowing for creative and unique design elements. |
✔ | ✔ | ||
Room Addition ToolSimplifies the process of adding new rooms to existing designs, making it easy to expand and modify layouts. |
✔ | ✔ | ✔ | |
Sheet Layout Mode 2D/3DAllows users to create and organize 2D and 3D sheets for printing and presentation purposes. |
✔ | |||
Sheet Layout Mode 2D Allows users to create and organize 2D sheets for printing and presentation purposes. |
✔ | |||
Enhanced Deck, Railing and Stair OptionsOffers advanced tools for designing railings and stairs with customizable styles and configurations. |
✔ | ✔ | ✔ | ✔ |
Custom Railing StylesEnables the creation of unique railing designs to match specific aesthetic preferences. |
✔ | |||
Custom PostsProvides options for designing and customizing posts for railings, decks, and other structures. |
✔ | |||
Custom SubplansEnables the creation of specialized subplans within a project, allowing users to focus on specific areas or aspects of a design for detailed planning and organization. |
✔ | |||
Floor 2D/3D Visibility ControlFloor 2D/3D Visibility Control |
✔ | ✔ | ✔ | ✔ |
| Interior Design | ||||
Included 3D Objects*Access a vast library of 3D objects to enhance your designs. |
5469 | 2044 | 2044/td> | 2044 |
Over 7640+ MaterialsUtilize a wide range of materials to bring your designs to life with realistic textures and finishes. |
✔ | ✔ | ✔ | ✔ |
PhotoViewEnhance your design presentations with high-quality photo rendering capabilities. |
✔ | ✔ | ✔ | |
Accessories / Window TreatmentsChoose from a variety of accessories and window treatments to complete your interior design. |
✔ | |||
Décor Column ToolAdd decorative columns to your designs to enhance the aesthetic appeal. |
✔ | ✔ | ✔ | ✔ |
QuickPalettesPredefined color and material palettes for quick and easy design customization. |
✔ | |||
Decorator PaletteA tool for selecting and applying color schemes and design styles to interiors. |
✔ | |||
Cabinet ToolDesign and customize cabinets with various styles, sizes, and configurations. |
✔ | ✔ | ✔ | ✔ |
Cable/Phone/ThermostatPlan and integrate cable, phone, and thermostat placements within your design. |
✔ | |||
| Landscape Design | ||||
Spray TopographyA tool that allows users to create and modify terrain by "spraying" elevation changes, making it easy to design natural landscapes and topographical features. |
✔ | |||
2D Plant SymbolsOffers a variety of 2D plant symbols to represent different types of vegetation in your landscape designs. |
✔ | ✔ | ✔ | ✔ |
Customizable Plant SizingAllows customization of plant sizes to accurately represent the scale and growth of various plants. |
✔ | ✔ | ✔ | ✔ |
Over 4000+ PlantsProvides a vast library of over 4000 plants to choose from for creating diverse and realistic landscape designs. |
✔ | ✔ | ✔ | ✔ |
Landscape and Patio GroupingsEnables grouping of landscape and patio elements for organized and cohesive designs. |
✔ | ✔ | ✔ | ✔ |
Topography ToolsIncludes tools for designing and modifying the topography of your landscape, such as elevations and slopes. |
✔ | ✔ | ||
Deck Layout ToolsFacilitates the design and layout of decks, including customizable shapes and materials. |
✔ | ✔ | ✔ | ✔ |
Enhanced Deck Railing and Stair OptionsOffers advanced tools for designing deck railings and stairs with customizable styles. |
✔ | ✔ | ✔ | ✔ |
IntelliDeck ToolsOffers intelligent tools for designing complex deck structures with ease. |
✔ | |||
Custom Edging and Bed BordersEnables the creation of custom edging and bed borders to define different areas in your landscape design. |
✔ | ✔ | ||
Outdoor Kitchen Custom CabinetsIncludes tools for designing custom cabinets for outdoor kitchens. |
✔ | ✔ | ||
Global Sun PositioningProvides the ability to position the sun globally to analyze lighting and shadows in your landscape. |
✔ | |||
Plant Inventory BarA tool for managing and organizing plant selections in your landscape designs. |
✔ | ✔ | ||
Plant FillProvides options for filling areas with specific plant types to create dense vegetation.
|
✔ | |||
Irrigation ToolsAllows the design and planning of irrigation systems to ensure proper watering of your landscape. |
✔ | |||
Fence DesignerA tool for designing and customizing fences to match your landscape design. |
✔ | |||
| Other Features | ||||
Library Navigation and Preview ControlOffers easy navigation and preview of the library content for quick access to design elements. |
✔ | ✔ | ✔ | ✔ |
Interface Color CustomizationAllows users to customize the interface color scheme for a personalized workspace. |
✔ | ✔ | ✔ | ✔ |
Download Packs for 3D Objects, textures and moreProvides additional downloadable content for expanding your design library. |
✔ | ✔ | ✔ | ✔ |
Point Selection Highlight GuidesHighlights selection points for precise placement and modification of design elements. |
✔ | ✔ | ✔ | ✔ |
Drag and Drop into 3DAllows drag and drop functionality to place objects directly into 3D views. |
✔ | ✔ | ✔ | ✔ |
Multiple Monitor SupportSupports multiple monitors for an enhanced and efficient design workflow. |
✔ | ✔ | ✔ | ✔ |
RealmodelProvides realistic modeling features for creating lifelike designs. |
✔ | ✔ | ||
Custom Furniture WorkshopA tool for designing and customizing furniture to match specific design needs. |
✔ | ✔ | ✔ | |
Custom Furniture Workshop ProAn advanced version of the furniture workshop with additional customization options. |
optional Plug-In | |||
2D Symbol LibraryOffers an extensive library of 2D symbols for various design elements. |
✔ | ✔ | ||
AEC & CAD Symbols LibraryA specialized library of symbols for architectural, engineering, and construction designs. |
✔ | ✔ | ||
Selection FilterA tool for filtering and selecting specific elements in complex designs. |
✔ | |||
Callout ToolAdds callouts and annotations to designs for clear communication of details. |
✔ | ✔ | ||
Level LinesProvides tools for adding and managing level lines in architectural designs. |
✔ | ✔ | ||
Plan LabelsEnables the addition of labels to floor plans for better organization and clarity. |
✔ | ✔ | ||
Note MarkersAdds notes and markers to designs for additional information and instructions. |
✔ | ✔ | ✔ | ✔ |
Line Text StylesOffers customizable text styles for annotations and labels in designs. |
✔ | ✔ | ✔ | ✔ |
Fill PatternsProvides a variety of fill patterns for representing different materials and textures. |
✔ | ✔ | ✔ | ✔ |
Additional Print ScalesSupports additional print scales for precise scaling of printed designs. |
✔ | ✔ | ✔ | ✔ |
CAD Detail ToolA tool for adding detailed CAD elements to designs, enhancing precision and flexibility in technical drawings. |
✔ | ✔ | ✔ | ✔ |
Duplicate Shape, Shrink/ExpandAllows users to efficiently duplicate, shrink, or expand design elements |
✔ | ✔ | ✔ | ✔ |
Quick Edit ShorcutsNew shortcuts for quick editing, making it easier to make adjustments on the fly. |
✔ | ✔ | ✔ | ✔ |
Default Design Settings TemplatesPredefined design settings templates to help users start their projects with consistent and standardized settings. |
✔ | ✔ | ✔ | ✔ |
| Visualization | ||||
Photo Rendering (Luxcore)High-quality photo rendering capabilities for creating realistic visualizations of designs. |
optional Plug-In | |||
Batch Rendering 3D ViewsAllows users to render multiple 3D views simultaneously, saving time and improving efficiency. |
✔ | |||
Glass Window & Door PanesRealistic rendering of glass windows and doors for enhanced visual appeal. |
✔ | ✔ | ✔ | ✔ |
2D & 3DSupports both 2D and 3D views for comprehensive design visualization. |
✔ | ✔ | ✔ | ✔ |
3D NavigationTools for navigating and exploring 3D designs with ease |
✔ | ✔ | ✔ | ✔ |
Room ViewProvides detailed views of individual rooms for focused design work. |
✔ | ✔ | ✔ | |
Saved 3D ViewpointsAllows users to save and revisit specific 3D viewpoints in their designs. |
✔ | ✔ | ✔ | |
Clearview/WireframeSwitches between clear and wireframe views for different visualization needs. |
✔ | ✔ | ||
CutawayCreates cutaway views to reveal internal structures and details. |
✔ | ✔ | ||
Elevation EditorA tool for editing and customizing elevation views of designs. |
✔ | ✔ | ||
AerialProvides aerial views of designs for a broader perspective. |
✔ | ✔ | ✔ | |
Aerial Room View (3D)Combines aerial and room views for comprehensive 3D visualization. |
✔ | ✔ | ✔ | |
Online 360° ViewerAllows users to view designs in 360° for immersive presentations. |
✔ | ✔ | ||
ReflectionsOnline 360° Viewer |
✔ | |||
High Resolution Plant and Material ImportAllows for the import of high-resolution images of plants and materials, enhancing the visual quality of designs. |
✔ | ✔ | ✔ | ✔ |
| Interoperability | ||||
OBJ File ExportExports 3D models in the OBJ file format, widely used for 3D graphics and supported by many applications. |
✔ | ✔ | ||
OBJ ImportImports 3D models in the OBJ file format for use in designs. |
✔ | ✔ | ||
STL ExportExports 3D models in the STL file format, commonly used for 3D printing. |
✔ | ✔ | ||
Import DXF/DWG (2D)Imports 2D drawings in DXF or DWG formats for use in designs |
✔ | ✔ | ✔ | |
Export DXF/DWGExports 2D drawings in DXF or DWG formats for sharing and collaboration. |
✔ | ✔ | ✔ | |
PDF Import 2DImports 2D drawings in PDF format for use in designs. |
✔ | ✔ | ✔ | ✔ |
Sketchup ImportImports 3D models from Sketchup for integration into designs. |
✔ | ✔ | ✔ | ✔ |
3DS ImportImports 3D models in the 3DS file format for use in designs. |
✔ | ✔ | ✔ | ✔ |
Import MaterialImports custom materials for use in designs. |
✔ | ✔ | ✔ | ✔ |
Import PlantImports custom plant models for use in landscape designs. |
✔ | ✔ | ✔ | ✔ |
| Learn More | Learn More | Learn More | Learn More | |

