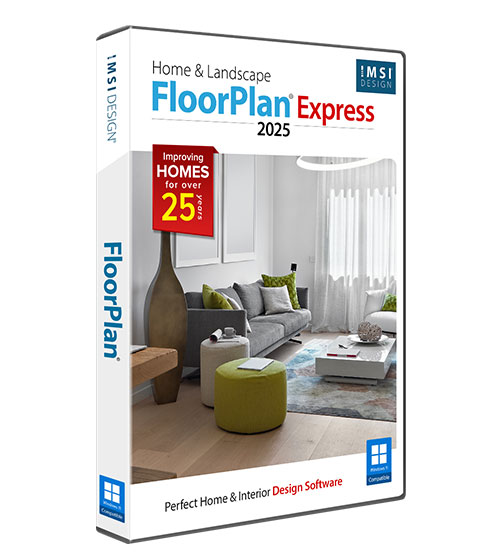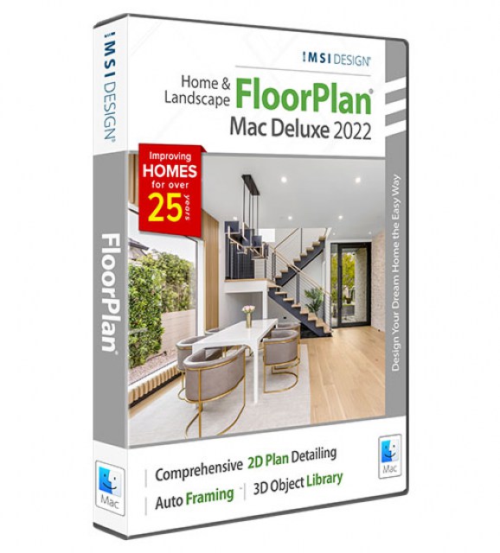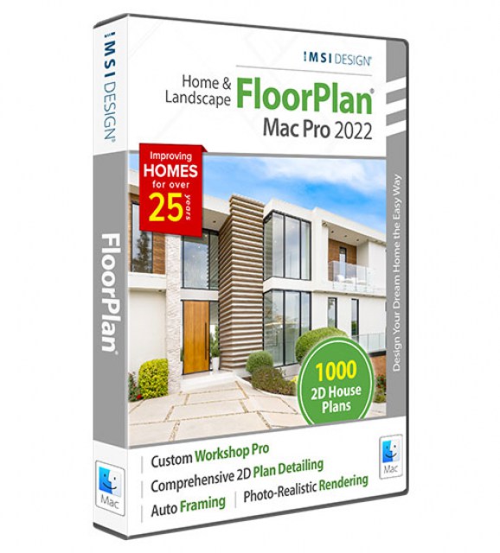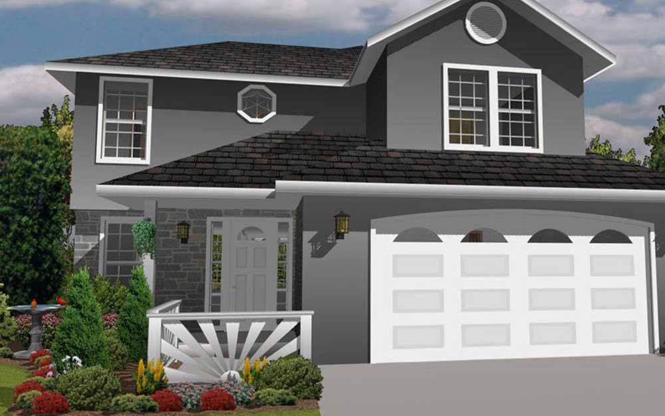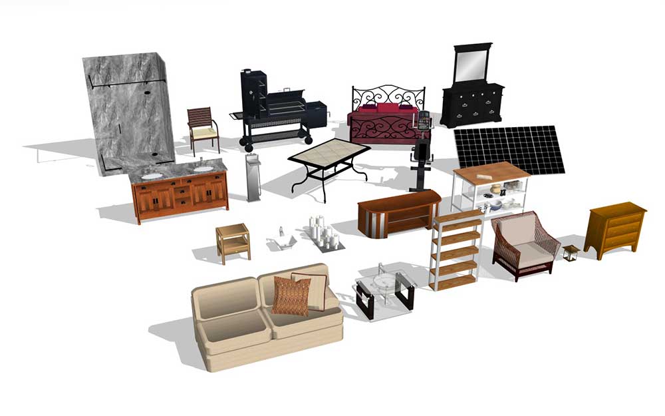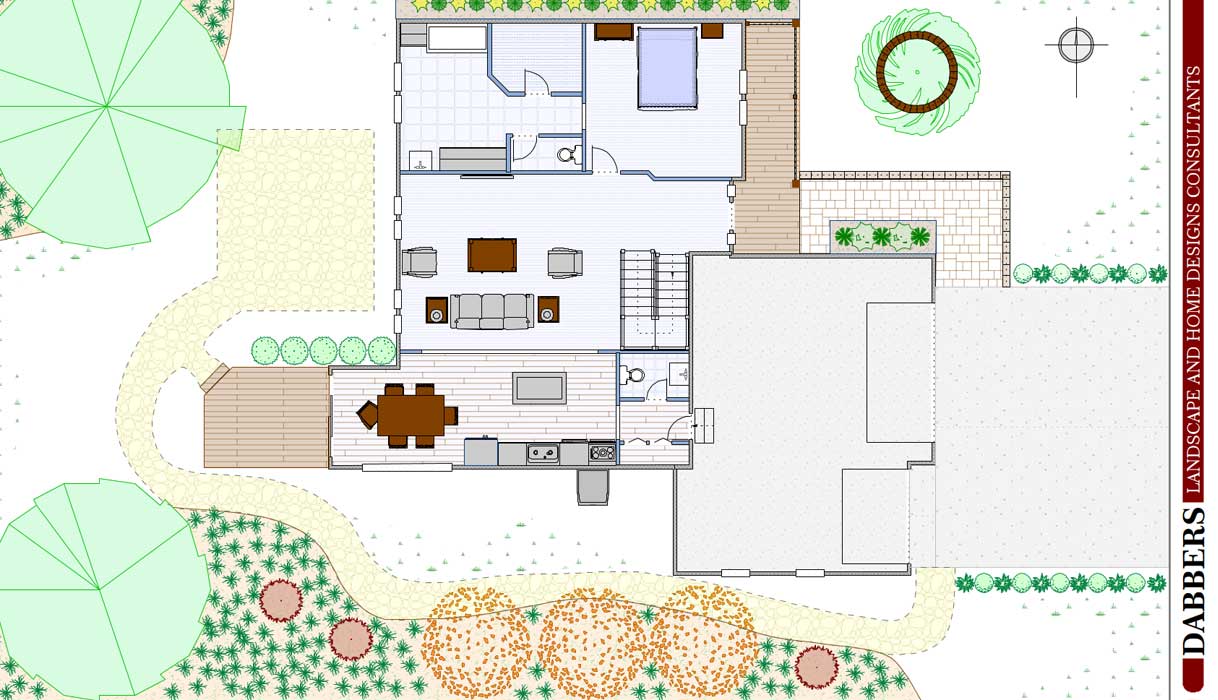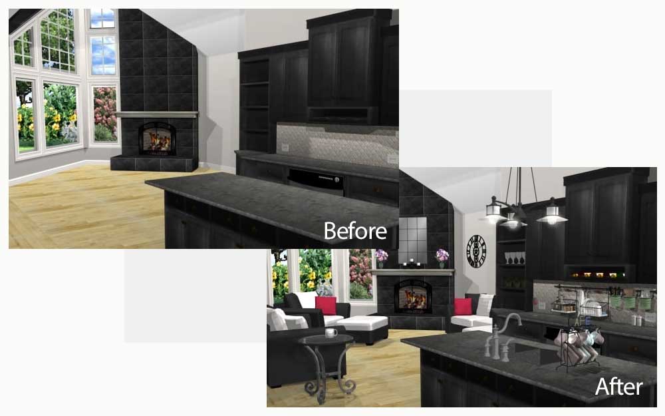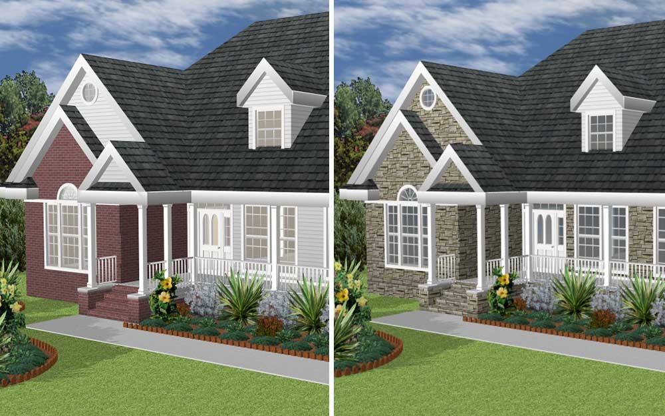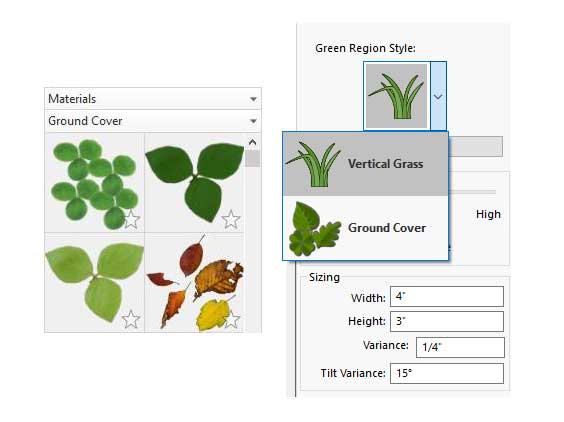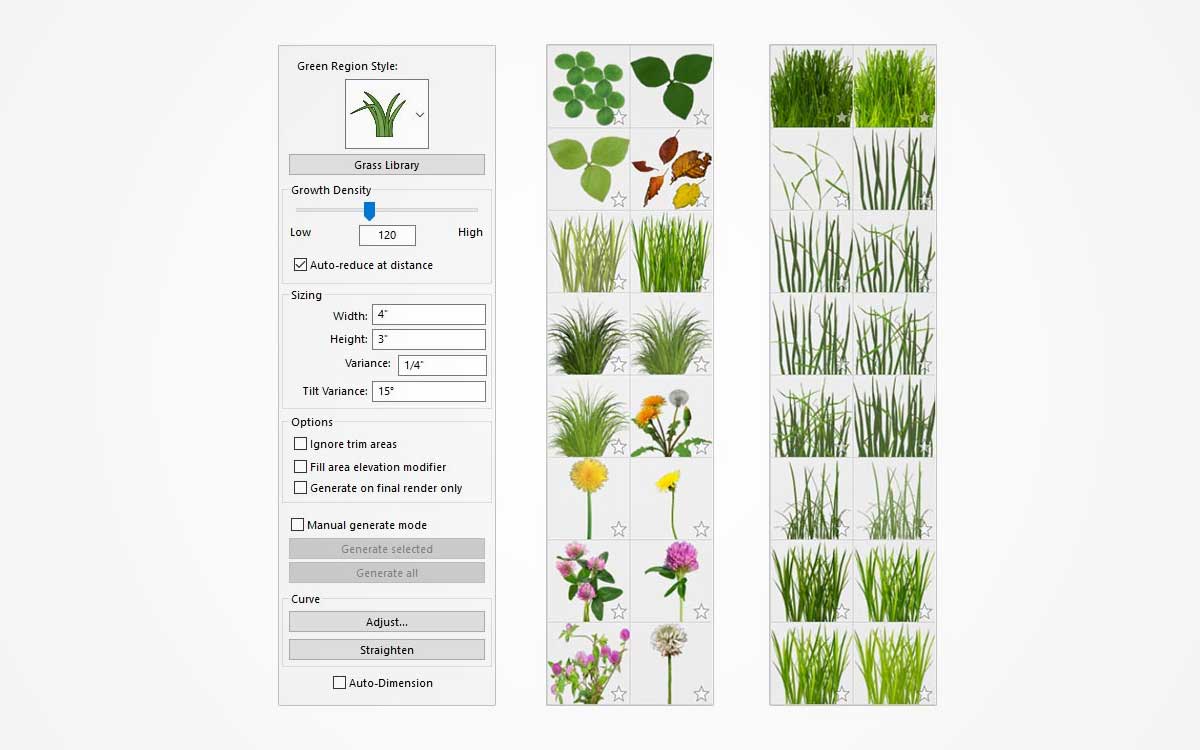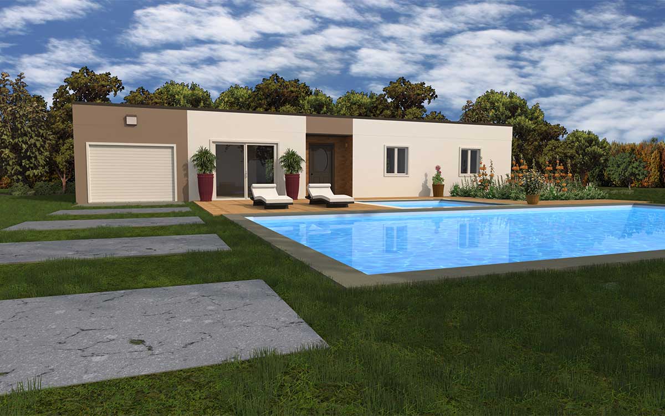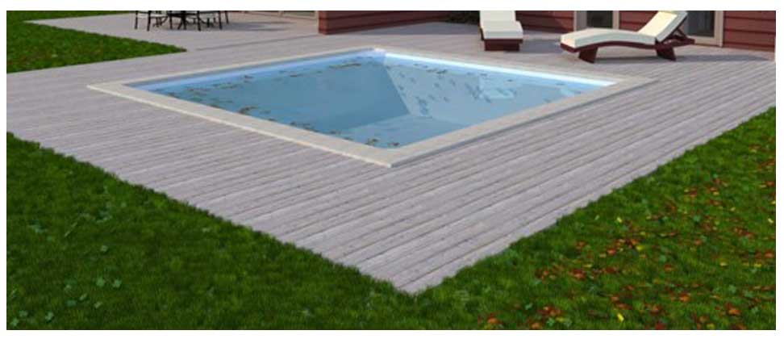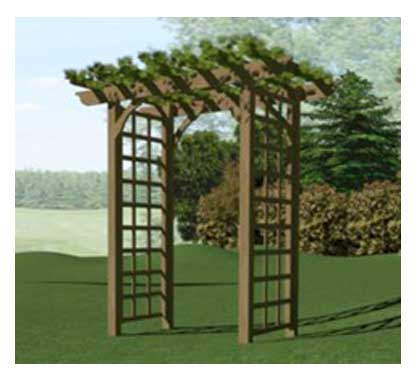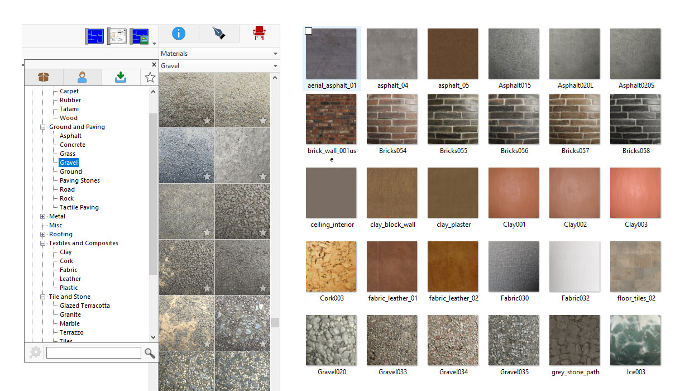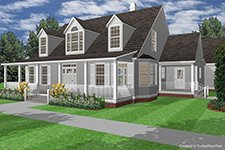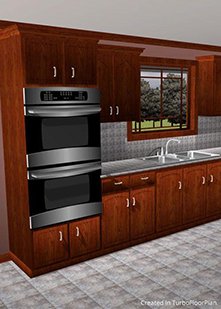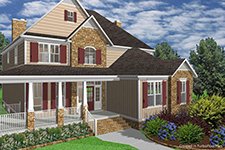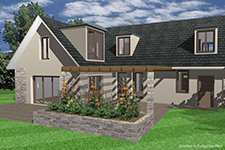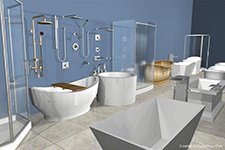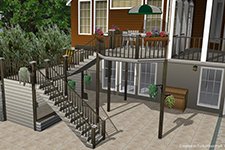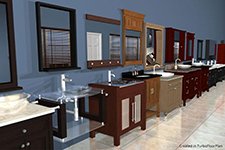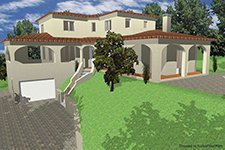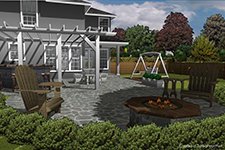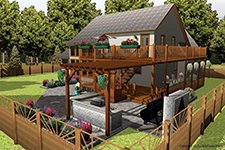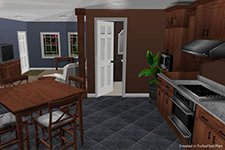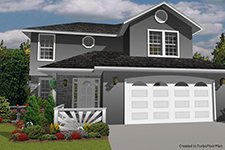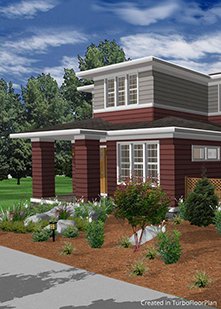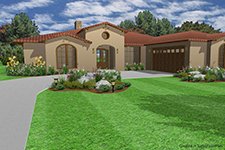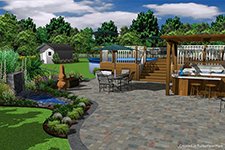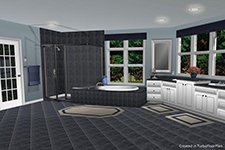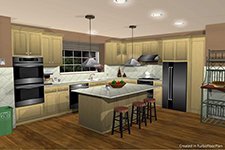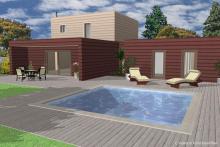
FloorPlan 2025 Express

Product Info
Design and Decorate with EaseFloorPlan® Home & Landscape Design Express is an accessible 3D home design application that enables you to furnish and decorate your home and garden with ease. Progress through your design project step by step, from the foundational basement to the topmost loft, each room becoming a manifestation of your personal aesthetic.
![]() Enhanced Realism
Enhanced Realism
![]() Extensive Object Library
Extensive Object Library
![]() Eco-Friendly Design
Eco-Friendly Design
![]() Simple Drag and Drop
Simple Drag and Drop
![]() SmartWand™ Technology
SmartWand™ Technology
![]() Design Phase Tabs
Design Phase Tabs
Key Features
New Features
PBR Content Packs – High-Quality Texture Library
These packs contain over 2,000 detailed textures in 2K resolution, designed to enhance realism and adapt to various projects. All variants can utilize the textures, while LuxCore™ (an optional FloorPlan® Pro plug-in) fully supports Physically-Based Rendering (PBR) for advanced precision.
FloorPlan Reviews
"Great software! I have been searching for an easy to use, yet professional-looking floor plan software program for years now. I had tried most of the free options, but I was not happy with them. TurboFloorPlan is great & just what I needed. At the moment I am using fairly basic functions, but I look forward to exploring the more complex features when I have more time. Great value for money."
Jane Z.
"This user-friendly 3D home design software will have beginners drawing custom floor plans within the hour. However, it still has all the necessary tools to keep advanced users satisfied. With high quality renderings, powerful design tools and large object libraries, TurboFloorPlan Home & Landscape Pro easily earns our Top Ten Reviews Silver Award."
TopTenReviews
"Great product! I had been searching for a cad program to design the addition I wanted to build. Had taken some AutoCAD classes and knew it was a canon, while I just needed a fly swatter. It is easy to use but I still have a ways to go before I can become as proficient as I would like. I was able to produce designs and drawings that the Building Dept. accepted. I would recommend this product to anyone."
Leonard R.
System Requirements
Minimum System Requirements
Operating System:Windows® 7, 8, 10, or 11 (64-bit only) ¹
Processor: Intel® Pentium IV or AMD Athlon64™ class 64-bit processor (1.0 GHz or higher)
RAM:4 GB
Hard Disk Space:4 GB of free disk space
Pointing Device:Mouse with wheel button (recommended)
Graphics:VGA-compatible video card (1024x768 resolution, 32-bit color support)
DVD-ROM Drive:Required for installations from physical media
Internet Connection:Required for activation, updates, online features, and subscription-based features (if applicable) ²
Additional Notes
Operating System:¹ Administrator privileges required for installation on Windows® 7, 8, 10, or 11. Compatibility not guaranteed for earlier OS versions or future unreleased Windows versions.
Optimal Performance:8 GB RAM, SSD storage, and dedicated GPU (4 GB VRAM or higher) recommended for 3D rendering and large projects.
Internet:² User responsible for all associated ISP fees and charges.
Buy Your FloorPlan Product Now
FloorPlan Instant Architect
$6999
- New 2D Design Engine
- NEW DWG/DXF Import/Export
- Advanced Floor Management
- Instant 3D Views
- Over 4670+ 3D Furnishings Included
- Over 7640+ Materials
- Accessories / Window Treatments
- Over 4000+ Plants
- Library Navigation and Preview Control
- Download Packs for 3D Objects, textures and more
- Point Selection Highlight Guides
- Multiple Monitor Support
FloorPlan Pro
$27999
- Click Room Additions
- Automatic & Custom Roof Tools
- 1000+ 3D Interior Design Furnishings & Materials
- Over 4000 Plants for Landscape Design
- Advanced Floor Management
- Foundation & HVAC Planning Tools
- Framing
- Import Materials, Backgrounds &Plants
- Fence Designer
- Global Sun Positioning
- Advanced Dimensioning Tools
- Interior Decorator Palette
FloorPlan Deluxe
$13999
- Click Room Additions
- Automatic & Custom Roof Tools
- 1000+ 3D Interior Design Furnishings & Materials
- Over 4000 Plants for Landscape Design
- Advanced Floor Management
- Foundation & HVAC Planning Tools
- Framing
- Import Materials, Backgrounds &Plants
- -
- -
- -
- -


