CAD & Home Design Applications for Architectural Design
Architectural Design today is all about digital, computer-aided design. Gone is the time when you used a drafting table, compass, protractor, pencil, and paper for your architectural sketches. Proficiency in the use of CAD is a key to anyone's success in the Architectural Design field.
IMSI Design’s CAD and home design applications allow you to create extensive and accurate architectural plans and working documents by using the domain-specific tools included in the software. Create, import, and edit designs in 2D and 3D, and view them in wireframe, hidden line draft, or photorealistically rendered views.
IMSI Design offers you a wide range of architectural design tools to not only speed up your design and drafting tasks but also to provide a workspace for producing quality work based on precision and accuracy:
- TurboCAD: Our TurboCAD for Windows products include a House Wizard, which quickly allows you to lay out a plan of bedrooms, kitchen and living rooms, bathrooms, hallways, windows and doors. TurboCAD also comes with intelligent architectural objects such as windows, doors, walls, stairs, slabs, and roofs, all of which snap together in an efficient design process. Editing tools allow for complete dimensioning, creation of custom openings, material lists, and a selection from dozens of architectural materials, which are used to create stunning renderings. File compatibility with other Architectural Design formats such as IFC (Industry Foundation Class), DGN (MicroStation), and SKP (SketchUp) allows for greater cross-platform compatibility. TurboCAD is also available for Mac users.
- FloorPlan: For the home user, IMSI's FloorPlan products for Windows and Mac also offer much of the same capabilities as TurboCAD, only with an even more intuitive drag-and-drop user interface. Whereas all CAD solutions tend to come with a bit of a learning curve, FloorPlan was meant to get you started right away, and is a great option for beginners.
3D Architectural Tutorials
Architectural Drawing in TurboCAD
"Price-wise, TurboCAD is much more attractive than other engineering 3D software. It can do all the things that AutoCAD and Solidworks could do, but at a far more friendly price."
Ralf K.
"TurboCAD's photorealistic rendering capabilities enhance presentations by providing eye-catching visuals for our proposals."
Jeff L.
"TurboCAD performs flawlessly for our needs. It is an indispensable tool for our company."
Al D.

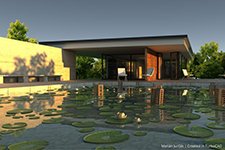

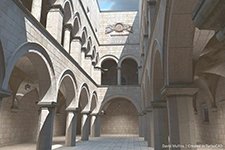
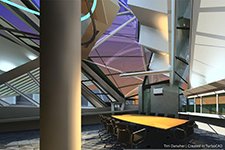
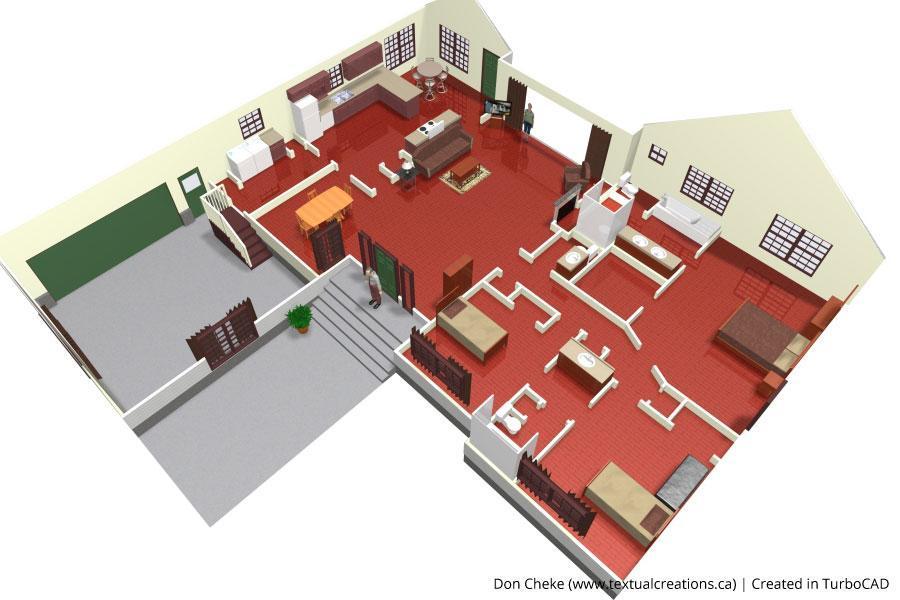

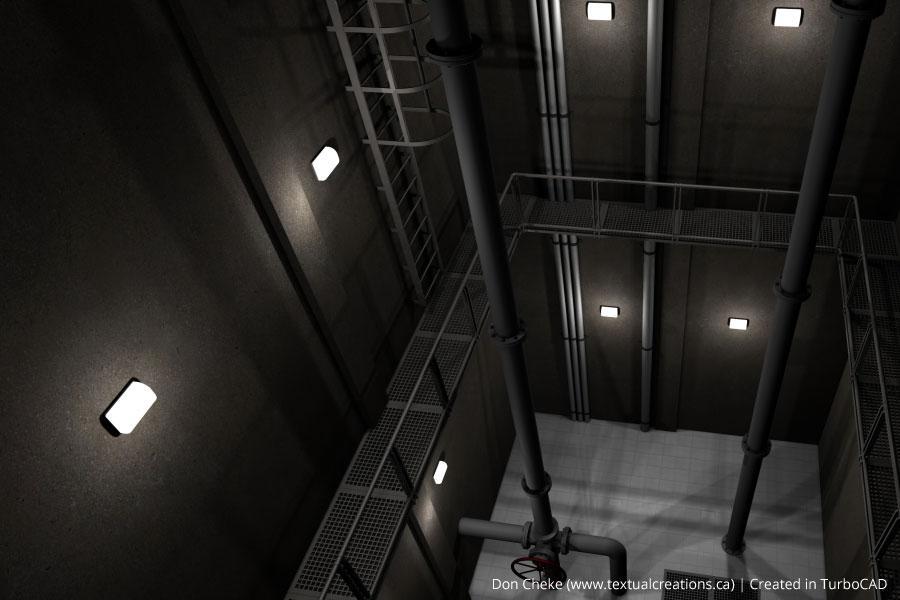
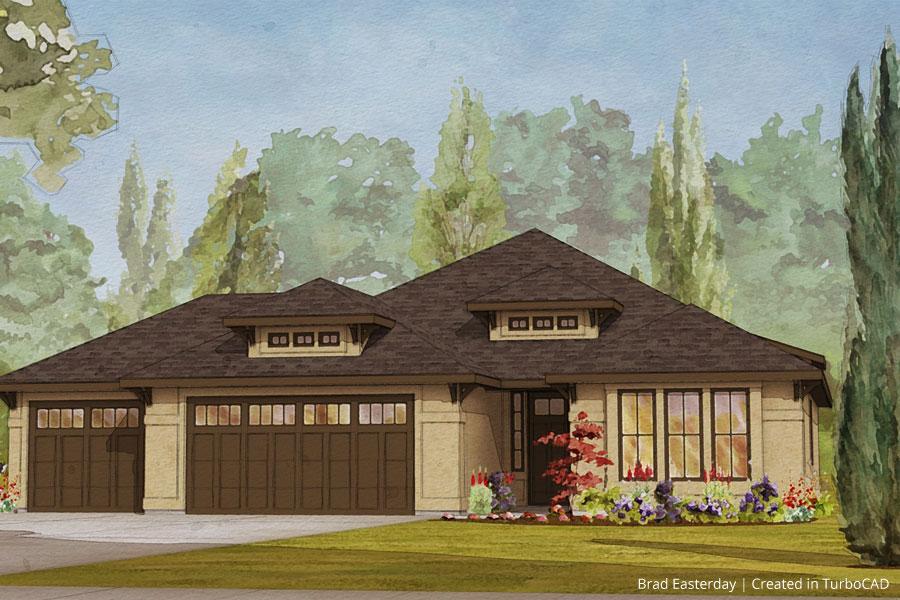
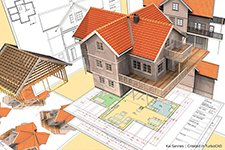
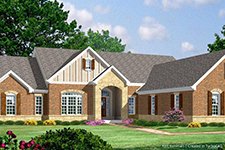
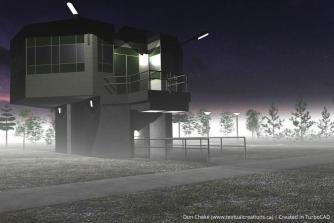
Basic
TurboCAD Deluxe
$34999
- Walls, Windows, Doors & Roofs
- Architectural Markers
- House Building Wizard
- -
- -
- -
- -
- Limited
- -
- -
- -
- -
- -
Popular
TurboCAD Professional
$99999
- 2D Drawing & Editing
- AutoCAD® File Compatibility
- 3D Modeling & Editing
- Photorealistic Rendering
- 3D Printing Support
- Architectural Tools
- Simple BIM via IFC Support
- 2D Drafting Interface Options
- Internal & External DB Connectivity
- Point Cloud & Terrain Data Support
- -
- 2D Geo-Dimensional Constraints
- -
Premier
TurboCAD Platinum
$1,49999
- 2D Drawing & Editing
- AutoCAD® File Compatibility
- 3D Modeling & Editing
- Photorealistic Rendering
- 3D Printing Support
- Architectural Tools
- Simple BIM via IFC Support
- 2D Drafting Interface Options
- Internal & External DB Connectivity
- Point Cloud & Terrain Data Support
- ACIS® Solid Modeling
- 2D Geo-Dimensional Constraints
- Part Tree/History Tree
Architectural Design illustration courtesy of Tim Danaher. Created in TurboCAD.


