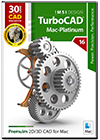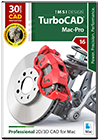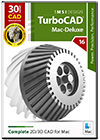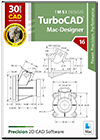TurboCAD Mac Comparison Chart
Get a quick overview of TurboCAD MAC features by product level.
 |
 |
 |
 |
||
|---|---|---|---|---|---|
| Platinum | Pro | Deluxe | Designer | ||
| Price | $129999 | $79999 | $27999 | $9999 | |
| Performance | |||||
64-bit CompatibleEnables handling of large files and complex designs with improved memory management. |
✔ | ✔ | ✔ | ✔ | |
IMPROVED: Up to 12× Faster Redraws for Large FilesUp to 12× faster redraws for large files, enabling smoother navigation and editing of complex designs. |
✔ | ✔ | ✔ | ✔ | |
IMPROVED: Up to 22× Faster File LoadsUp to 22× faster loading of large/complex files, reducing wait times and improving responsiveness. |
✔ | ✔ | ✔ | ✔ | |
IMPROVED: Up to 5× Faster PDF/DWG Import SpeedUp to 5× quicker import of PDF/DWG files, streamlining integration of external design data. |
✔ | ✔ | ✔ | ✔ | |
IMPROVED: Up to 25× Faster Printing of Large FilesUp to 25× accelerated printing for large files, delivering rapid output without compromising quality |
✔ | ✔ | ✔ | ✔ | |
| 2D Drafting & Annotations | |||||
26 Dimension TypesIncludes linear, angular, radial, and other dimension tools for precise measurements. |
✔ | ✔ | ✔ | ✔ | |
250+ Drafting ToolsComprehensive set of tools for creating, editing, and annotating 2D designs. |
✔ | ✔ | ✔ | ✔ | |
2D Dimensional and Geometric ConstraintsMaintains relationships (e.g., parallel, perpendicular) and measurements between objects. |
✔ | ✔ | ✔ | ✔ | |
Angular ToleranceEnhanced precision for angular measurements in designs. |
✔ | ✔ | ✔ | ✔ | |
Best Fit Line and CircleAutomatically generates optimized lines or circles based on selected points. |
✔ | ✔ | ✔ | ✔ | |
Bill of MaterialsGenerates a list of parts/assemblies with quantities and properties. |
✔ | ✔ | ✔ | ✔ | |
CutList BOMsSpecialized BOM for woodworking projects, listing cut sizes and materials. |
✔ | ✔ | ✔ | ✔ | |
Conic ToolsCreate conic sections (ellipses, parabolas, hyperbolas) for advanced geometry. |
✔ | ✔ | ✔ | ✔ | |
Duplicate Layer CommandReplicates layers (with properties) to streamline workflows. |
✔ | ✔ | ✔ | ✔ | |
Precise Model to Sheet - for automatic 2D Drawing GenerationAutomatically generates 2D drawings from 3D models with accurate scaling. |
✔ | ||||
Save Layers with ViewsSaves layer visibility settings alongside specific views for consistency. |
✔ | ✔ | ✔ | ✔ | |
| Advanced Drafting | |||||
Auto 3D to 2D (Polylines)Converts 3D polylines to 2D projections for drafting. |
✔ | ✔ | ✔ | ✔ | |
Auto 3D to 2D (Precise)High-accuracy conversion of 3D geometry to 2D technical drawings. |
✔ | ||||
CurvesTools for creating and editing Bézier, NURBS, and spline curves. |
✔ | ✔ | ✔ | ✔ | |
Section/Detail/Auxiliary ViewsGenerates cross-sectional, detailed, or auxiliary views from 3D models. |
✔ | ✔ | ✔ | ✔ | |
File ReferencingLinks external files (e.g., blocks, assemblies) for collaborative workflows. |
✔ | ||||
GD&T Adds Geometric Dimensioning and Tolerancing symbols for manufacturing specs. |
✔ | ✔ | |||
Markup and RedlineAnnotate designs with comments, highlights, or revisions. |
✔ | ✔ | |||
Simplify Curve ToolSmooths or reduces complexity of curves while preserving shape. |
✔ | ✔ | ✔ | ✔ | |
NEW: Arc Slot Polygon ToolCreate polygons with arc-based edges for mechanical slots, architectural details, or decorative designs. |
✔ | ✔ | ✔ | ✔ | |
| UI & Usability | |||||
IMPROVED: Copilot Help (1-Year-Subscription included)Copilot Help delivers AI-driven guidance and CAD insights using Retrieval-Augmented Generation (RAG) for precise, context-aware support. |
Copilot Professional Plug-In required | Copilot Professional Plug-In required | Copilot Professional Plug-In required | Copilot Professional Plug-In required | |
IMPROVED: Copilot Professional (optional Plug-In)Copilot Professional offers AI-driven guidance, CAD data interaction, and text-to-image capabilities, utilizing Retrieval-Augmented Generation (RAG) for precise, context-aware support. |
✔ | ✔ | |||
Part TreeHierarchical view of design components for easy navigation. |
✔ | ||||
Gripper tool – for transforming objectsDrag-and-drop tool for moving, rotating, or scaling objects. |
✔ | ✔ | ✔ | ✔ | |
InspectorPanel for editing object properties (e.g., dimensions, materials). |
✔ | ✔ | ✔ | ✔ | |
NavigatorQuick-access panel for layers, views, and design elements. |
✔ | ||||
Customizable Tool PalettesCreate personalized toolbars for frequently used commands. |
✔ | ✔ | ✔ | ✔ | |
Customizable GridsAdjust grid spacing, snap settings, and visual styles. |
✔ | ✔ | ✔ | ✔ | |
IMPROVED: Redesigned Custom Tool Creation and EditingCreate and organize custom tool palettes in flexible grid layouts (e.g., 3×20) for streamlined workflows. |
✔ | ✔ | ✔ | ✔ | |
NEW: Multilingual SupportSupports English, French, and German interfaces with a multi-language installer for global accessibility. |
✔ | ✔ | ✔ | ✔ | |
Video TutorialsBuilt-in tutorials (15+ hours) for learning key workflows. |
15 | 15 | 15 | 7 | |
3D Connexion Mouse SupportOptimized navigation with 3Dconnexion hardware. |
✔ | ✔ | ✔ | ✔ | |
Draw View Type - for easily scaled PrintsPre-configured viewports for scaled printing. |
✔ | ✔ | ✔ | ✔ | |
Drawing WizardStep-by-step guide to set up drawings with templates. |
✔ | ✔ | ✔ | ✔ | |
Open BackupRecover unsaved or corrupted files from auto-backups. |
✔ | ✔ | ✔ | ✔ | |
Print by Layer toolControl printing visibility and settings by layer. |
✔ | ✔ | ✔ | ✔ | |
Print WindowPreview and configure print settings (scale, orientation, etc.). |
✔ | ✔ | ✔ | ✔ | |
Print Large Plot SizesSupports oversized prints (e.g., architectural blueprints). |
✔ | ✔ | ✔ | ✔ | |
Repeat Previous CommandRepeats the last action with a single click. |
✔ | ✔ | ✔ | ✔ | |
Save for ReviewExports designs in a lightweight format for stakeholder feedback. |
✔ | ✔ | ✔ | ✔ | |
Selection Tools - Lasso, Feature, MeshFlexible selection methods for objects, edges, or mesh elements. |
✔ | ✔ | ✔ | Lasso Only | |
Tool Icon SizingAdjust toolbar icon sizes for readability. |
✔ | ✔ | ✔ | ✔ | |
User GuideIn-depth documentation for software features. |
✔ | ✔ | ✔ | ✔ | |
Viewport LayoutsOrganize multiple views (e.g., top, front, 3D) in a single workspace. |
✔ | ✔ | ✔ | ✔ | |
| Architectural Tools | |||||
DoorsPre-configured parametric door designs for floor plans. |
✔ | ✔ | ✔ | ✔ | |
Make 3DConverts 2D architectural drawings into 3D models. |
✔ | ✔ | ✔ | ||
RoofsTools for designing pitched, flat, or complex roof structures. |
✔ | ✔ | ✔ | ||
SlabsCreates structural slabs with thickness and material properties. |
✔ | ✔ | ✔ | ||
Walls, Multi-WallsBuild parametric walls with layers (e.g., drywall, insulation). |
✔ | ✔ | ✔ | ✔ | |
WindowsInsert customizable windows with frames and glazing options. |
✔ | ✔ | ✔ | ✔ | |
| 3D Modeling Tools | |||||
ACIS® Solid Modeling KernelRobust engine for precise solid modeling and Boolean operations. |
✔ | ✔ | ✔ | ||
Basic SolidsPrimitives (cubes, cylinders, spheres) for foundational 3D modeling. |
✔ | ✔ | ✔ | ||
Basic SurfacesTools for creating simple surfaces (extrude, revolve, sweep). |
✔ | ✔ | ✔ | ||
Feature Based/History TreeTrack and edit modeling steps in a chronological history tree. |
✔ | ✔ | |||
Mesh BooleansCombine or subtract mesh objects with Boolean operations. |
✔ | ✔ | ✔ | ||
Move FaceAdjust individual faces of solids or surfaces. |
✔ | ✔ | ✔ | ||
Push/Pull ModelingIntuitive drag-to-edit tool for modifying 3D shapes. |
✔ | ✔ | ✔ | ||
Shelling, BlendingHollow out solids (shelling) or add smooth transitions (blending). |
✔ | ||||
Show/Hide FaceToggle visibility of specific faces on solids/meshes. |
✔ | ✔ | ✔ | ||
Split MeshDivide mesh objects into segments for detailed editing. |
✔ | ✔ | ✔ | ||
Weight and Volume TablesCalculate and display physical properties of 3D models. |
✔ | ✔ | ✔ | ||
NEW: Sheet Metal Tools (Base,Flange,Contour Flange,Partial Flange,Hem,Rolled Hem,Unbend)Design manufacturable sheet metal parts with Base, Flange, and Unbend tools, including flat pattern exports for fabrication. |
✔ | ||||
Sheet UnfoldFlatten sheet metal designs for manufacturing. |
✔ | ✔ | |||
Clash DetectionIdentify interferences between components in assemblies. |
✔ | ✔ | |||
Compare PartsAnalyze differences between two versions of a part. |
✔ | PowerPack Plug-In required | PowerPack Plug-In required | ||
GearParametric gear generator with tooth profile customization. |
✔ | PowerPack Plug-In required | PowerPack Plug-In required | ||
ExplodeDisassemble assemblies or grouped objects into individual parts. |
✔ | PowerPack Plug-In required | PowerPack Plug-In required | ||
| Advanced 3D Modeling | |||||
Add Loop ToolInsert edge loops to refine mesh topology. |
✔ | ✔ | ✔ | ||
Advanced Surface ToolsComplex surfacing (e.g., blends, offsets, fillets). |
✔ | ✔ | |||
Bending Along CurveBend sheet metal or surfaces along a defined path. |
✔ | ✔ | ✔ | ||
Boolean Edge TreatmentsSmooth or refine edges after Boolean operations. |
✔ | ✔ | |||
Bridge ToolConnect two mesh/surface edges with a seamless transition. |
✔ | ✔ | ✔ | ||
Cover Surface with GuidesCreate surfaces guided by reference curves. |
✔ | ||||
Cylinder SubD PrimitiveSubdivision surface cylinder for organic modeling. |
✔ | ✔ | ✔ | ||
DeformationsWarp or twist objects using lattice or freeform tools. |
✔ | ✔ | |||
Draft SurfacesAdd draft angles for mold-making or casting. |
✔ | ✔ | ✔ | ||
Feature PatternsReplicate features in arrays (linear, circular, etc.). |
✔ | ✔ | |||
Fill HoleClose gaps in meshes or surfaces. |
✔ | ✔ | ✔ | ||
FlangesAdd flanges to sheet metal parts for connections. |
✔ | ||||
G2 Continuous Edge BlendingSmooth curvature-continuous blends for high-end surfaces. |
✔ | ||||
Infinite Plane ObjectsCreate infinite planes for reference or sectioning. |
✔ | ✔ | ✔ | ||
Inset Quad Mesh ModifierAdd inset edges to quad meshes for detailing. |
✔ | ✔ | |||
Lofting with GuidesGenerate surfaces between profiles with guide curves. |
✔ | ||||
Magnet ToolAttract and snap objects to custom reference points. |
✔ | ✔ | ✔ | ||
Mesh SymmetryMirror mesh edits across one or more axes. |
✔ | ✔ | ✔ | ||
MicroScribe DigitizerImport physical object scans via MicroScribe hardware. |
✔ | ✔ | ✔ | ||
Pocket Hole for WoodworkingAdd pocket holes for joinery in woodworking projects. |
✔ | ||||
PowerPack Design and 3D Printing ToolsEnhanced tools for 3D printing preparation. |
✔ | PowerPack Plug-In required | PowerPack Plug-In required | ||
Quad Mesh ToolsEdit and optimize quad-dominant meshes. |
✔ | ✔ | ✔ | ||
Repair CurvesFix gaps or errors in curves for smoother surfaces. |
✔ | ✔ | ✔ | ||
Rib/Lip FeatureAdd structural ribs or lips to plastic parts. |
✔ | ||||
Skin Surface with GuidesCreate surfaces from multiple guide curves. |
✔ | ||||
Subdivision ToolConvert meshes to smooth subdivision surfaces. |
✔ | ✔ | ✔ | ||
Surface BooleansCombine or subtract surfaces with Boolean operations. |
✔ | ✔ | ✔ | ||
Surface ExtendExtend surfaces to meet adjacent geometry. |
✔ | ✔ | ✔ | ||
Surface AnalysisCheck surface quality (curvature, continuity, etc.). |
✔ | ✔ | ✔ | ||
Surface LoftingGenerate complex surfaces between profiles. |
✔ | ✔ | ✔ | ||
Surface Utilities – including Cut Section, Curved Surface and Explode CurveTools for cutting, curving, or breaking surfaces. |
✔ | ✔ | ✔ | ||
Tangent CoversCreate tangent-continuous surfaces over edges. |
✔ | ✔ | ✔ | ||
Three Face BlendsBlend three adjacent faces seamlessly. |
✔ | ||||
Thumbweight BlendingFine-tune surface blends with control points. |
✔ | ||||
Trim/Join SurfaceTrim or merge surfaces for clean intersections. |
✔ | ✔ | ✔ | ||
Woodworking Joint ToolsPre-configured joints (dovetail, mortise, etc.). |
✔ | ✔ | |||
Wrap - Imprint, Emboss, EngraveAdd embossed or engraved details to surfaces. |
✔ | ✔ | |||
| Rendering, Presentation and Visualization | |||||
Data DisplayOverlay design metadata (dimensions, notes) in renders. |
✔ | ✔ | ✔ | ||
Environment MapsAdd realistic backgrounds (e.g., skies, rooms) to scenes. |
✔ | ✔ | |||
HDRI SupportUse high-dynamic-range images for advanced lighting. |
✔ | ✔ | |||
KeyShot Rendering Live LinkingReal-time updates between TurboCAD and KeyShot. |
✔ | ✔ | ✔ | ||
Material, Decal LibraryPre-built materials and decals for photorealistic renders. |
✔ | ✔ | |||
OpenGL RenderingReal-time viewport rendering with lighting and shadows. |
✔ | ||||
Photorender Spot LightAdjustable spotlight tool for dramatic lighting effects. |
✔ | ✔ | |||
Poster Size File ExportExport high-resolution images for large-format prints. |
✔ | ✔ | |||
QuickTime Video RecorderRecord animations or walkthroughs as video files. |
✔ | ✔ | |||
Rapid Render Tool for WoodsSimulate wood grain textures and finishes. |
✔ | ✔ | |||
Ray Tracing, Shadows, TransparencyHigh-quality rendering with accurate light physics. |
✔ | ✔ | |||
Sketch RenderingApply hand-drawn or artistic styles to designs. |
✔ | ||||
Special Lighting EffectsAdd volumetric lighting, glows, or lens flares. |
✔ | ✔ | |||
Strip, Dome and Area lightsCustomizable light sources for studio-quality renders. |
✔ | ||||
| Animation | |||||
Object Time Lines/PathsAnimate objects along predefined paths or timelines. |
✔ | ✔ | ✔ | ||
Panoramic & Object Virtual RealityCreate 360° VR-ready renders for immersive presentations. |
✔ | ✔ | ✔ | ||
Walk Through, FlybyGenerate camera animations for virtual tours. |
✔ | ✔ | ✔ | ||
| 3D Printing | |||||
Auto PositionAutomatically aligns models for optimal 3D printing. |
✔ | ✔ | ✔ | ||
Overhang AnalysisIdentifies areas needing support structures. |
✔ | ✔ | ✔ | ||
Preview SlicesVisualize layer-by-layer 3D print output. |
✔ | ✔ | ✔ | ||
Printer DefinitionsPre-configured settings for popular 3D printers. |
✔ | ✔ | ✔ | ||
Sample STL filesExample files for testing 3D printing workflows. |
✔ | ✔ | ✔ | ||
Show Printer VolumeDisplays 3D printer build volume in the workspace. |
✔ | ✔ | ✔ | ||
Support StructureGenerate removable supports for complex geometries. |
✔ | ✔ | ✔ | ||
Surface Normals CheckVerify surface orientation for watertight models. |
✔ | ✔ | ✔ | ||
Wall ThicknessAnalyze and adjust wall thickness for printability. |
✔ | ✔ | ✔ | ||
| Translators | |||||
Advanced MCAD Native Translators*Import/export files from SolidWorks, Inventor, etc. (Windows only). |
✔ | ||||
2D PDF ImportImport vector graphics from PDFs for editing. |
✔ | ✔ | ✔ | ✔ | |
3D PDF ExportShare interactive 3D models in PDF format. |
✔ | ✔ | ✔ | ||
3MF Import/Export3D Manufacturing Format for 3D printing. |
✔ | ✔ | ✔ | ||
ACIS® R26 KernelCompatibility with ACIS R26 solid modeling files. |
✔ | ✔ | ✔ | ||
Adobe Illustrator™ Enhanced import of AI files with layer preservation. |
✔ | ✔ | ✔ | ✔ | |
Batch File ConverterConvert multiple files between formats (DWG, DXF, etc.). |
✔ | ✔ | ✔ | ✔ | |
NEW: Batch Export Single Parts from Multi-Part FilesExport individual parts from assemblies as separate files for manufacturing or collaboration. |
✔ | ✔ | |||
BMP ImportImport bitmap images for reference or tracing. |
✔ | ✔ | ✔ | ✔ | |
Collada (DAE) ImportImport COLLADA files for game/AR/VR workflows. |
✔ | ✔ | ✔ | ✔ | |
IMPROVED: DXF/DWG (supports latest Version)Compatibility with latest AutoCAD files. |
✔ | ✔ | ✔ | ✔ | |
IGES, STEP, SATIndustry-standard formats for CAD data exchange. |
✔ | ✔ | ✔ | ||
OBJ Import/Export - with Texture supportImport/export OBJ files with UV maps and textures. |
✔ | ✔ | ✔ | ||
Rhino™ 3D ImportImport Rhino 3DM files for compatibility. |
✔ | ✔ | ✔ | ✔ | |
SAB ExportExport ACIS solid models in SAB format. |
✔ | ✔ | ✔ | ||
IMPROVED: SketchUp Import/Export (supports latest Version)Import latest SketchUp files with automatic glass shader conversion for transparent materials, preserving visual fidelity. |
✔ | ✔ | ✔ | ✔ | |
STL Import/ExportStandard format for 3D printing. |
✔ | ✔ | ✔ | ||
SVG Import/ExportScalable Vector Graphics for 2D designs. |
✔ | ✔ | ✔ | ||
| Other Features | |||||
2D/3D Part Library: 26,000Pre-built symbols, parts, and models for quick insertion. |
✔ | ✔ | ✔ | ✔ | |
NEW: ISO Part LibraryAccess 3D ISO-standard nuts, bolts, and fasteners directly within the Explorer for compliant mechanical assemblies. |
✔ | ✔ | ✔ | ||
NEW: Part Creator (AI-Powered)AI-powered parametric part generation for gears, screws, and threads with customizable mechanical specifications. |
Copilot Professional Plug-In required | Copilot Professional Plug-In required | |||
Multiple ViewPorts (Draw Views)Display multiple views (e.g., plan, elevation) simultaneously. |
✔ | ✔ | ✔ | ✔ | |
OpenGL Materials/TexturesApply realistic materials in the viewport. |
✔ | ✔ | |||
| Learn More | Learn More | Learn More | Learn More | ||
*Mac (VDA, CATIA v4, ProE)
*Windows (SolidWorks, SolidEdge, Inventor, NX, CATIA V4/V5/V6, Parasolid)

