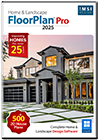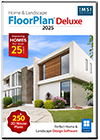FloorPlan Mac File Format Comparison
✔ Import & Export | ← Import Only | → Export Only
 |
 |
|
|---|---|---|
| Pro | Deluxe | |
Punch!® 3D ObjectProprietary format for 3D objects created in Punch! software, used in home design and landscaping. |
← | ← |
SketchUp® Object3D model format (SKP files) from SketchUp®, used for architectural and design projects. |
← | ← |
DXF/DWG Design (2D Only)CAD file formats (DXF for interoperability, DWG for AutoCAD®) used exclusively for 2D drawings and designs. |
✔ | ✔ |
Image to 3D Material LibraryConverts images (JPEG, PNG, etc.) into textures for 3D models. |
← | ← |
Image to Plant LibraryUses images to represent or create plants in 3D designs. |
← | ← |
3D Background ImageImage files used as backgrounds in 3D scenes for context. |
← | ← |
Image of 3D View in (BMP, JPEG, PNG, TIFF) Rendered 3D views exported as image files in common formats. |
→ | → |
STL 3D file format for 3D printing and CAD, representing surface geometry. |
→ | x |
OBJ Design3D file format for storing geometry, materials, and textures, widely used in 3D graphics. |
→ | x |
Print 3D ViewOutputs a rendered 3D view as a printable file or image for physical copies. |
→ | → |

