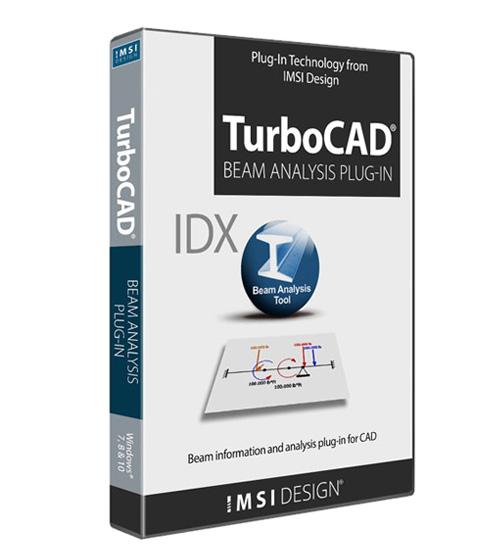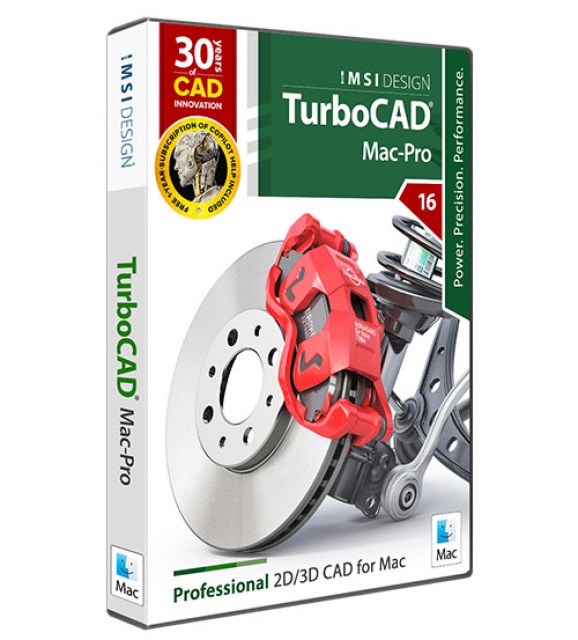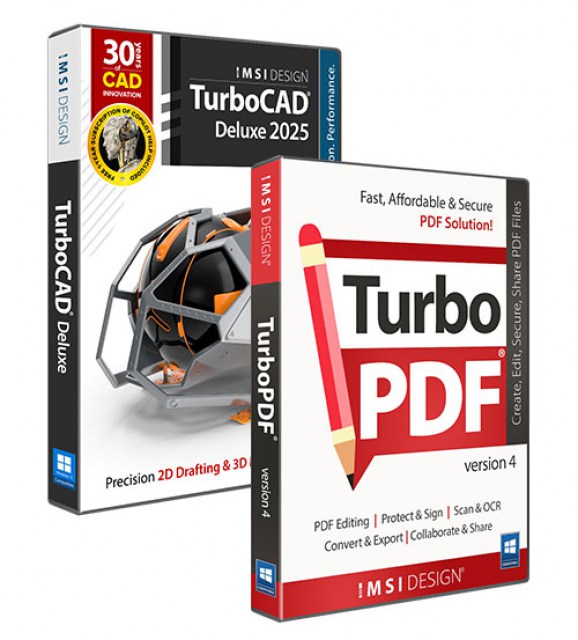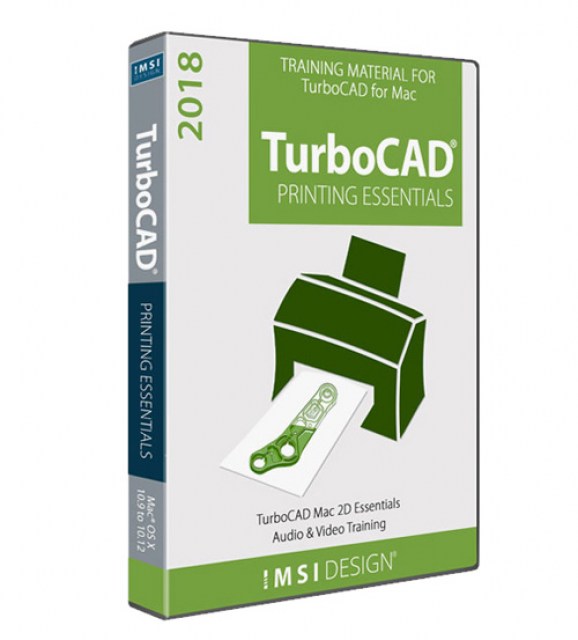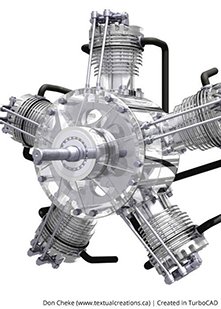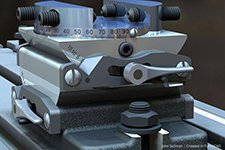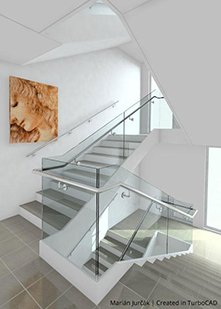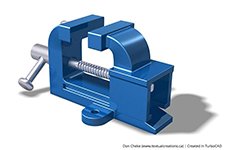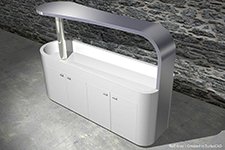
Beam Analysis Tool

Product Info
Analyze Deflection & StressesThe Beam Analysis Tool is a Plug-In for TurboCAD Platinum and Pro for Windows, offering comprehensive analysis of deflection and stresses on simply supported beams under direct forces. Its intuitive interface ensures immediate productivity, while advanced features provide flexibility in problem definition.
The Beam Analysis Tool provides complete analysis of deflection and stresses caused by direct forces on simply supported beams. Its intuitive interface enables immediate productivity, while more advanced features allow great flexibility in problem definition.
As a plug-in, works with both 32 and 64 bit versions of TurboCAD Pro and Platinum 20 ,21, and 2015. The Beam Analysis Tool facilitates best practices by saving the beam information and all analysis diagrams directly in the drawing file, alongside the beam. This is useful for collaboration, and also saves a great deal of time when plans change and analyses need to be updated. Further collaboration is supported by options to save beam analyses as XML files, or to publish configuration details and all diagrams as HTML files to post on an intranet or extranet. (See an example HTML page.)
The Beam Analysis Tool is specifically designed for use by structural, mechanical, and civil engineers; architectural designers; designer/builders; general contractors; municipal planning departments; and students.
Why Choose Beam Analysis Tool?
- Provides fast, accurate calculations — beams, supports and loads are easy to define and revise, allowing for quick what-if analyses to find the right beam and support combination.
- Encourages best practices — beam analysis information is saved with the plan drawings, making critical load, support, and beam information available to all who need it. Information may also be shared without sending the complete drawing file by using HTML or XML formats.
- Simplifies analysis configuration — tabs allow for quick updates to units, loads, sections, supports, or diagram types.
- Speeds the learning process — Windows-style interface with tabs, selection buttons, drop downs, and easily modified parameters are well organized, with user-friendly graphical feedback.
- Facilitates change management — beam configuration can be reloaded from within the drawing when revisions are needed, so there is no searching for the previous data and no starting over from scratch.
- Accelerates ROI — time to productivity is minimal, producing quick return on investment.
![]() Simplifies analysis configuration
Simplifies analysis configuration
![]() Speeds the learning process
Speeds the learning process
![]() Facilitates change management
Facilitates change management
![]() Accelerates ROI
Accelerates ROI
TurboCAD User Reviews
"TurboCAD performs flawlessly for our needs. It is an indispensable tool for our company."
Al D.
"I have used TurboCAD for quite a few years and it has served me well. New and improved features have kept it up to date while methods of use have remained consistent making an upgrade easy to adjust to."
David M.
"TurboCAD is excellent and affordable. I first used it 20 years ago, and even that version did all I needed."
Kurt Z.
"I have 34 years of CAD experience using the more expensive CAD programs and I use TurboCAD for my business. TurboCAD offers 'new thinking' in CAD, which delivers a productive CAD platform at a reasonable price."
Paul S.
"I've used TurboCAD for countless projects over the years. Some for profit, some not for profit and some for fun. Whether the need has been construction drawings, marketing materials, design work or just creative outlet, TurboCAD has always come through for me."
Brad E.
"I rely on TurboCAD for all my company's drawings; as a result my own productivity is greater than the entire drafting department of my last company."
Roland A.
System Requirements
TurboCAD® Platinum or Pro 2025. Microsoft Windows 11, Windows 10, Windows 8 (64-bit). 8+ GB RAM. 1 Gigahertz (GHz) or faster CPU.
Buy Your TurboCAD Product Now
Find the TurboCAD version that best fits your needs
TurboCAD Platinum
$1,49999
- 2D Drawing, Editing & Modifying
- AutoCAD® File Compatibility
- 3D Modeling & Editing
- Photorealistic Rendering
- 3D Printing Support
- Architectural Tools
- Simple BIM via IFC Support
- 2D Drafting Interface Options
- Internal & External Database Connectivity
- Point Cloud & Terrain Data Support
- ACIS® Solid Modeling
- 2D Geo-Dimensional Constraints
- Part Tree/History Tree
TurboCAD Professional
$99999
- 2D Drawing, Editing & Modifying
- AutoCAD® File Compatibility
- 3D Modeling & Editing
- Photorealistic Rendering
- 3D Printing Support
- Architectural Tools
- Simple BIM via IFC Support
- 2D Drafting Interface Options
- Internal & External Database Connectivity
- Point Cloud & Terrain Data Support
- -
- 2D Geo-Dimensional Constraints
- -
TurboCAD Deluxe
$34999
- 2D Drawing, Editing & Modifying
- AutoCAD® File Compatibility
- 3D Modeling & Editing
- Photorealistic Rendering
- 3D Printing Support
- Architectural Tools
- Simple BIM (Limited)
- -
- -
- -
- -
- -
- -
TurboCAD Designer
$9999
- 2D Drawing, Editing & Modifying
- AutoCAD® File Compatibility
- -
- -
- -
- Architectural Tools (Very Limited)
- -
- -
- -
- -
- -
- -
- -


