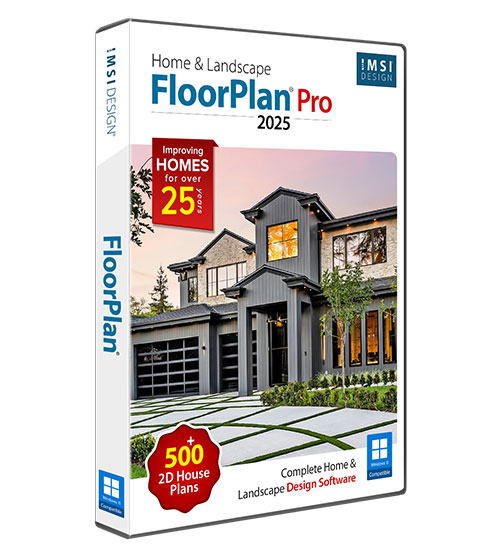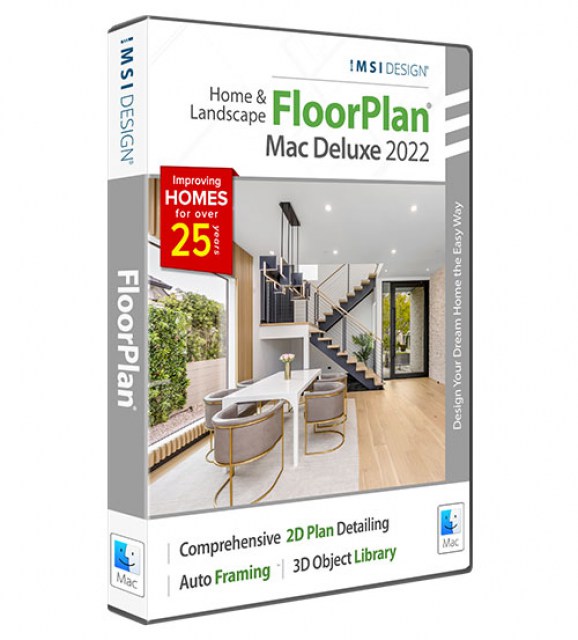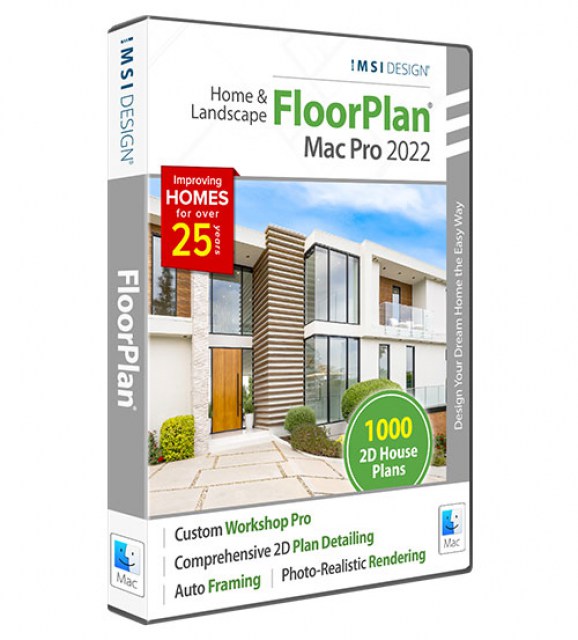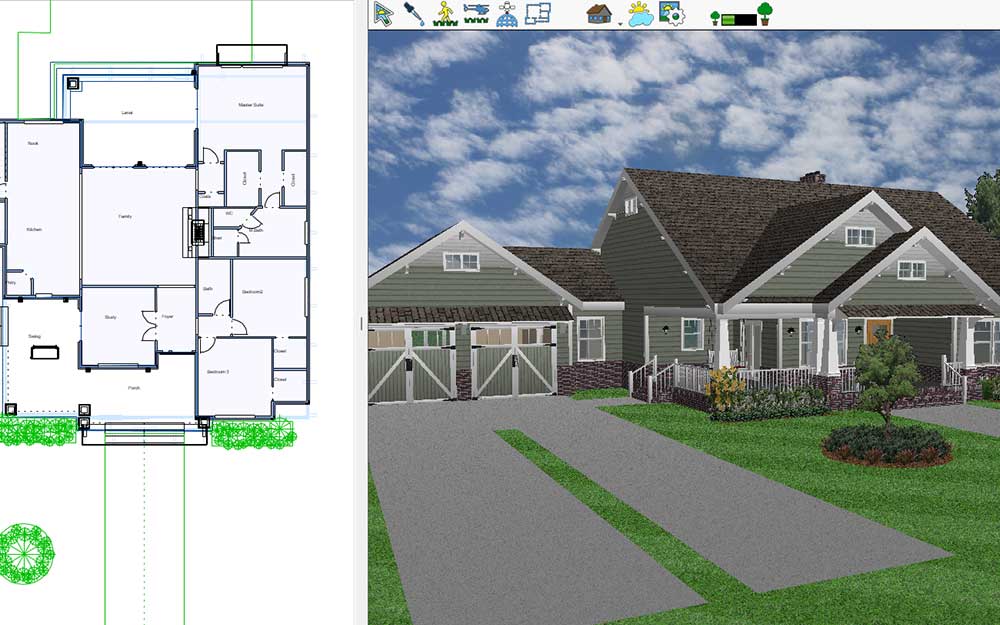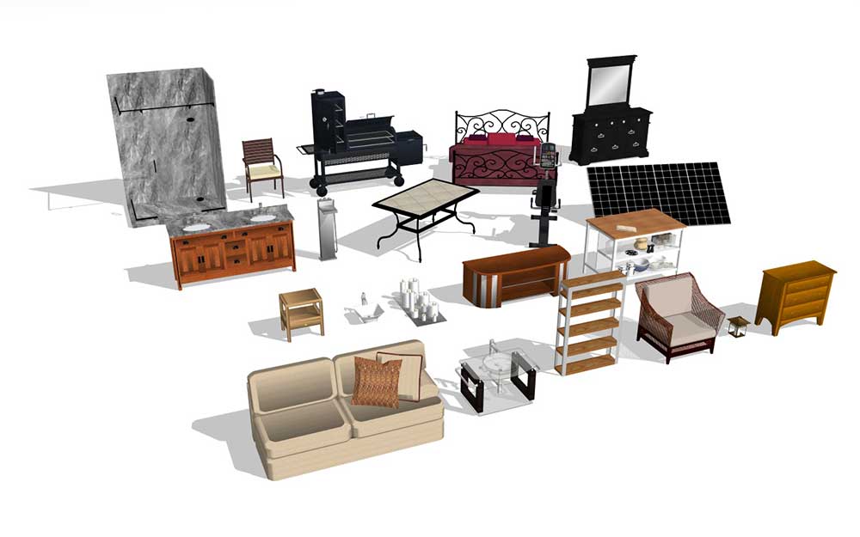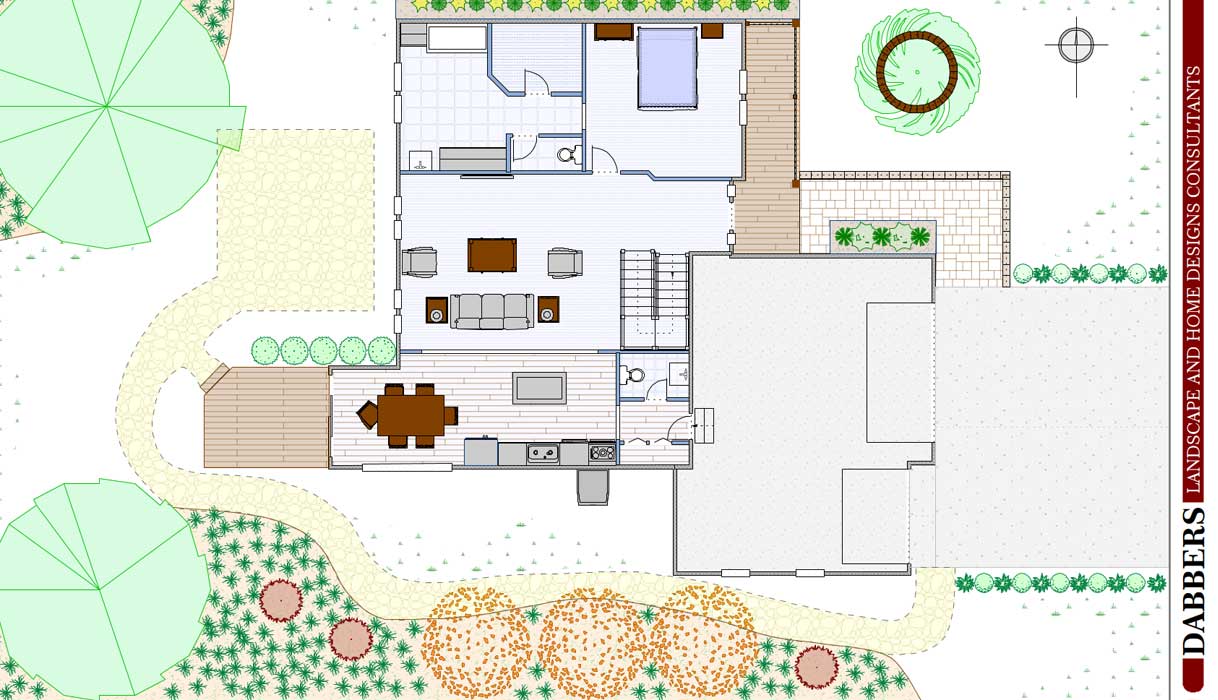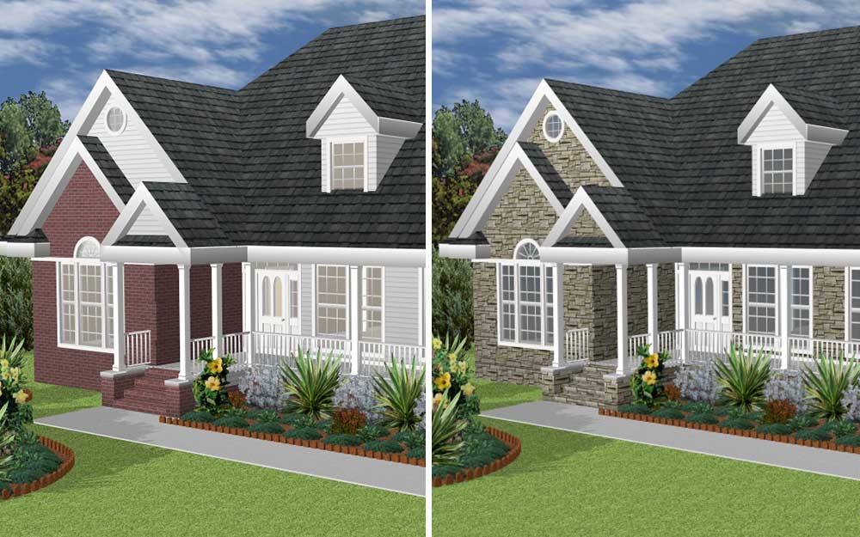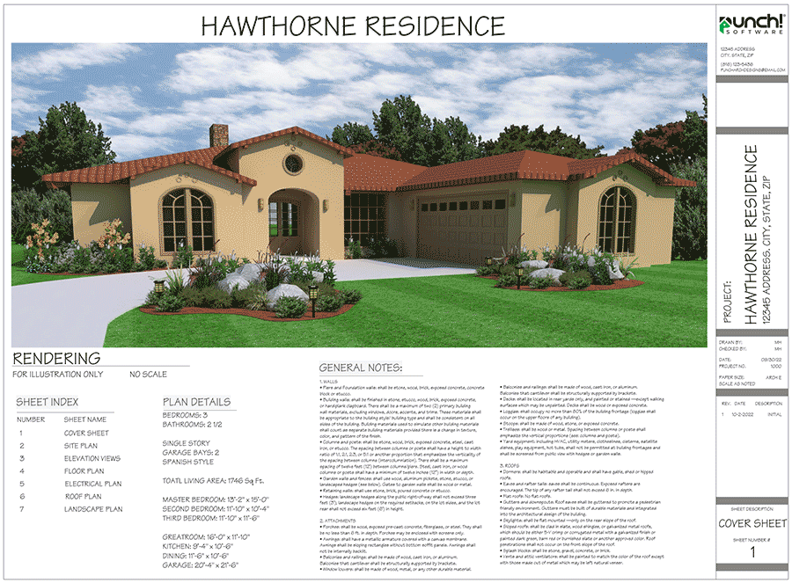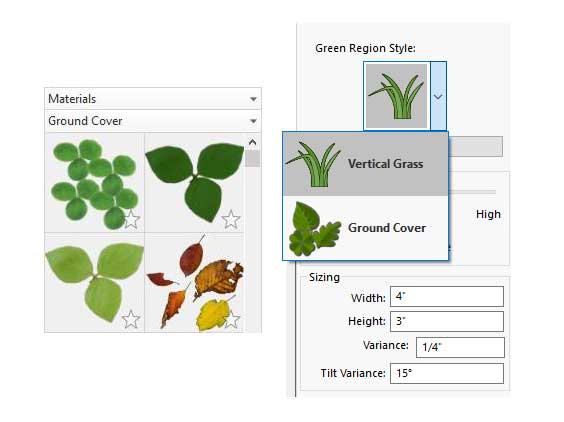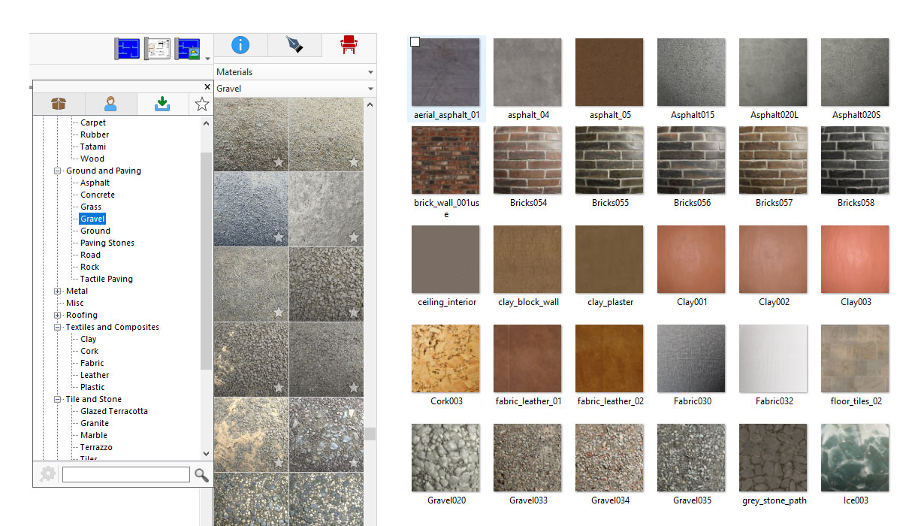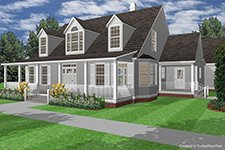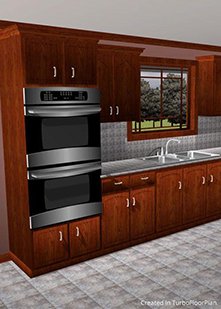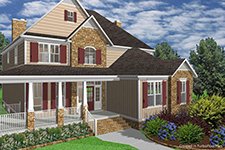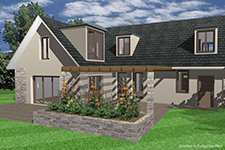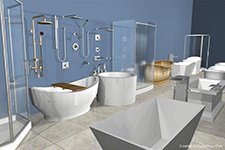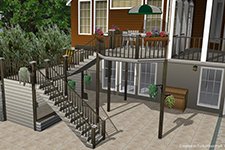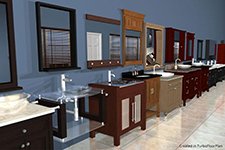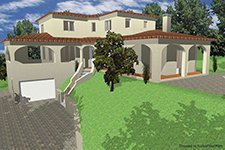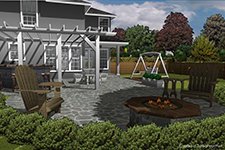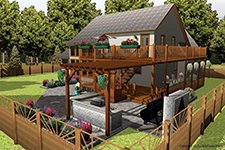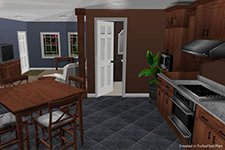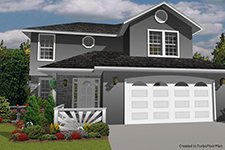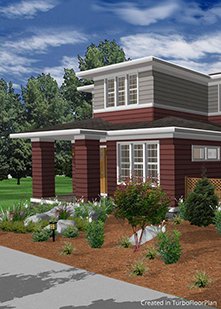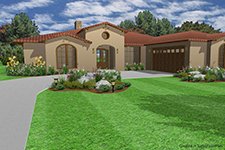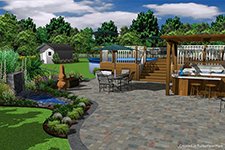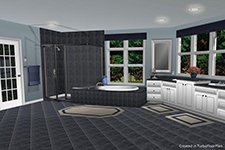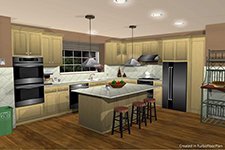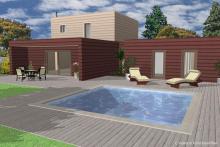
FloorPlan 2025 Pro

Product Info
Powerful Home & Landscape DesignFloorPlan® Home & Landscape Pro is a powerful, professional home and landscape design solution for Windows Desktops. With no experience required, simply drag and drop to plan every phase of your dream home and outdoor living space including cost estimation tools.
![]() Design Phase Tabs
Design Phase Tabs
![]() Extensive Object Library
Extensive Object Library
![]() Sheet Layout Mode
Sheet Layout Mode
![]() Eco-Friendly Design
Eco-Friendly Design
![]() SmartWand™ Technology
SmartWand™ Technology
![]() Instant 2D/3D Views
Instant 2D/3D Views
Key Features
New Features
Green Region Tool
The Green Region Tool provides complete control over natural ground cover, allowing customization of size, density, and greenery type. Landscapes can be enriched with grass, foliage, and scattered elements such as fallen leaves, dandelions, and clovers, resulting in dynamic and realistic outdoor environments.
High-Resolution Rendering Export
Rendering support of up to 8K resolution enhances image clarity and detail. New export options optimize workflow efficiency with render time tracking and flexible filename management, providing advanced control over final outputs. This feature is available through LuxCore™, an optional plug-in for FloorPlan® Pro.
Depth of Field Camera Control
Advanced focus adjustments provide cinematic depth effects by blurring backgrounds or foregrounds to emphasize key elements. Automatic focal point detection refines compositions with precision, ensuring visually striking results. This feature is available exclusively through LuxCore™, an optional plug-in for FloorPlan® Pro.
PBR Material Customization High-resolution
Physically-Based Rendering (PBR) textures accurately simulate the interaction of light with surfaces. Adjustable settings for roughness, specular reflections, normal maps, and alpha transparency allow for a wide range of material effects, from polished and reflective surfaces to textured and rugged finishes. This capability is fully utilized within LuxCore™.
PBR Content Packs – High-Quality Texture Library
These packs contain over 2,000 detailed textures in 2K resolution, designed to enhance realism and adapt to various projects. All variants can utilize the textures, while LuxCore™ (an optional FloorPlan® Pro plug-in) fully supports Physically-Based Rendering (PBR) for advanced precision.
FloorPlan Reviews
"Everything works great. I really appreciate your commitment to customer service, working with me to resolve these issues so quickly."
Dan C.
"This user-friendly 3D home design software will have beginners drawing custom floor plans within the hour. However, it still has all the necessary tools to keep advanced users satisfied. With high quality renderings, powerful design tools and large object libraries, TurboFloorPlan Home & Landscape Pro easily earns our Top Ten Reviews Silver Award."
TopTenReviews
"Great product! I had been searching for a cad program to design the addition I wanted to build. Had taken some AutoCAD classes and knew it was a canon, while I just needed a fly swatter. It is easy to use but I still have a ways to go before I can become as proficient as I would like. I was able to produce designs and drawings that the Building Dept. accepted. I would recommend this product to anyone."
Leonard R.
System Requirements
Minimum System Requirements
Operating System:Windows® 7, 8, 10, or 11 (64-bit only) ¹
Processor: Intel® Pentium IV or AMD Athlon64™ class 64-bit processor (1.0 GHz or higher)
RAM:4 GB
Hard Disk Space:4 GB of free disk space
Pointing Device:Mouse with wheel button (recommended)
Graphics:VGA-compatible video card (1024x768 resolution, 32-bit color support)
DVD-ROM Drive:Required for installations from physical media
Internet Connection:Required for activation, updates, online features, and subscription-based features (if applicable) ²
Additional Notes
Operating System:¹ Administrator privileges required for installation on Windows® 7, 8, 10, or 11. Compatibility not guaranteed for earlier OS versions or future unreleased Windows versions.
Optimal Performance:8 GB RAM, SSD storage, and dedicated GPU (4 GB VRAM or higher) recommended for 3D rendering and large projects.
Internet:² User responsible for all associated ISP fees and charges.
Buy Your FloorPlan Product Now
FloorPlan Pro
$27999
- Click Room Additions
- Automatic & Custom Roof Tools
- 1000+ 3D Interior Design Furnishings & Materials
- Over 4000 Plants for Landscape Design
- Advanced Floor Management
- Foundation & HVAC Planning Tools
- Framing
- Import Materials, Backgrounds &Plants
- Fence Designer
- Global Sun Positioning
- Advanced Dimensioning Tools
- Interior Decorator Palette
FloorPlan Deluxe
$13999
- Click Room Additions
- Automatic & Custom Roof Tools
- 1000+ 3D Interior Design Furnishings & Materials
- Over 4000 Plants for Landscape Design
- Advanced Floor Management
- Foundation & HVAC Planning Tools
- Framing
- Import Materials, Backgrounds &Plants
- -
- -
- -
- -
FloorPlan Instant Architect
$6999
- New 2D Design Engine
- NEW DWG/DXF Import/Export
- Advanced Floor Management
- Instant 3D Views
- Over 4670+ 3D Furnishings Included
- Over 7640+ Materials
- Accessories / Window Treatments
- Over 4000+ Plants
- Library Navigation and Preview Control
- Download Packs for 3D Objects, textures and more
- Point Selection Highlight Guides
- Multiple Monitor Support


