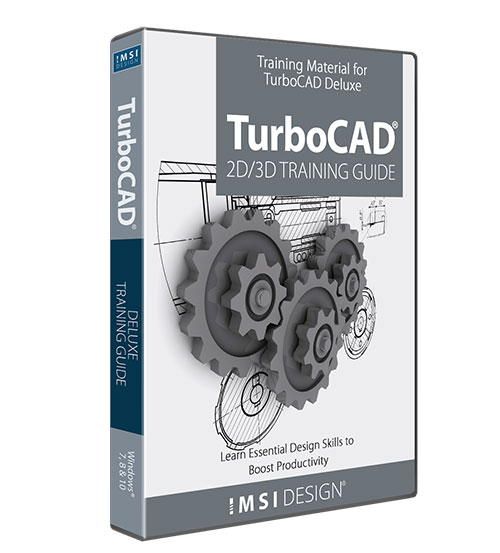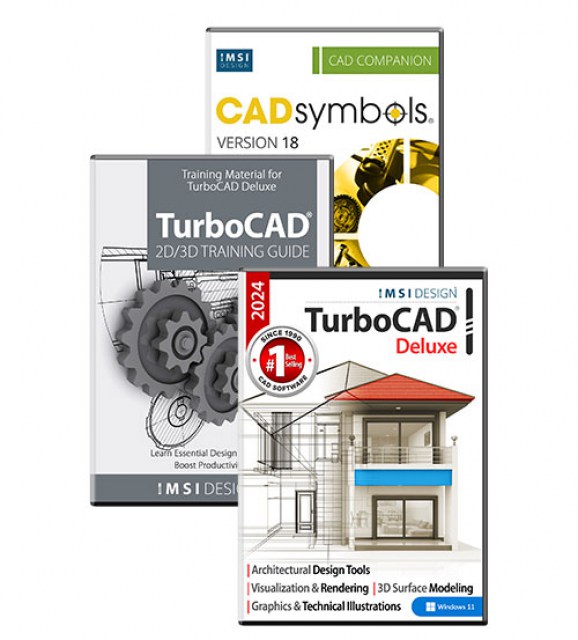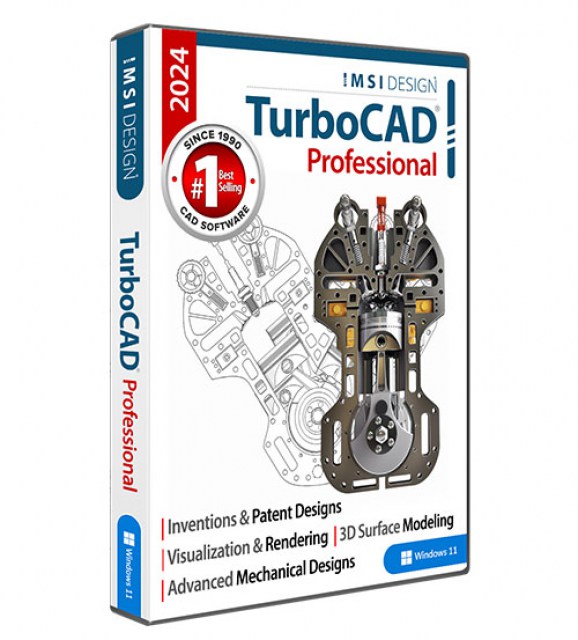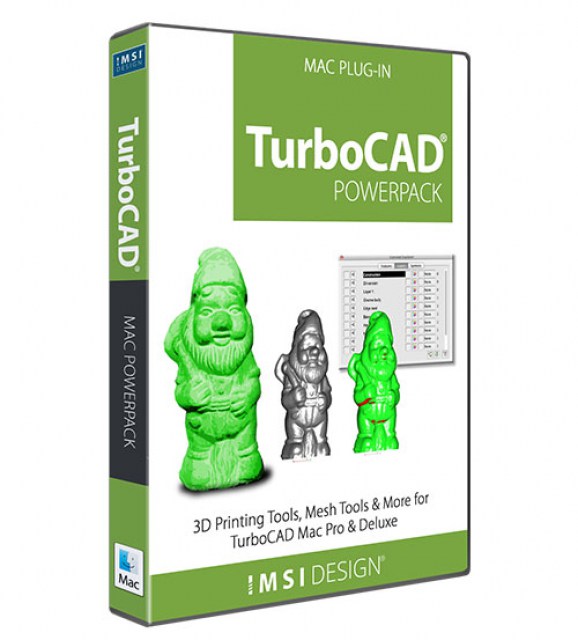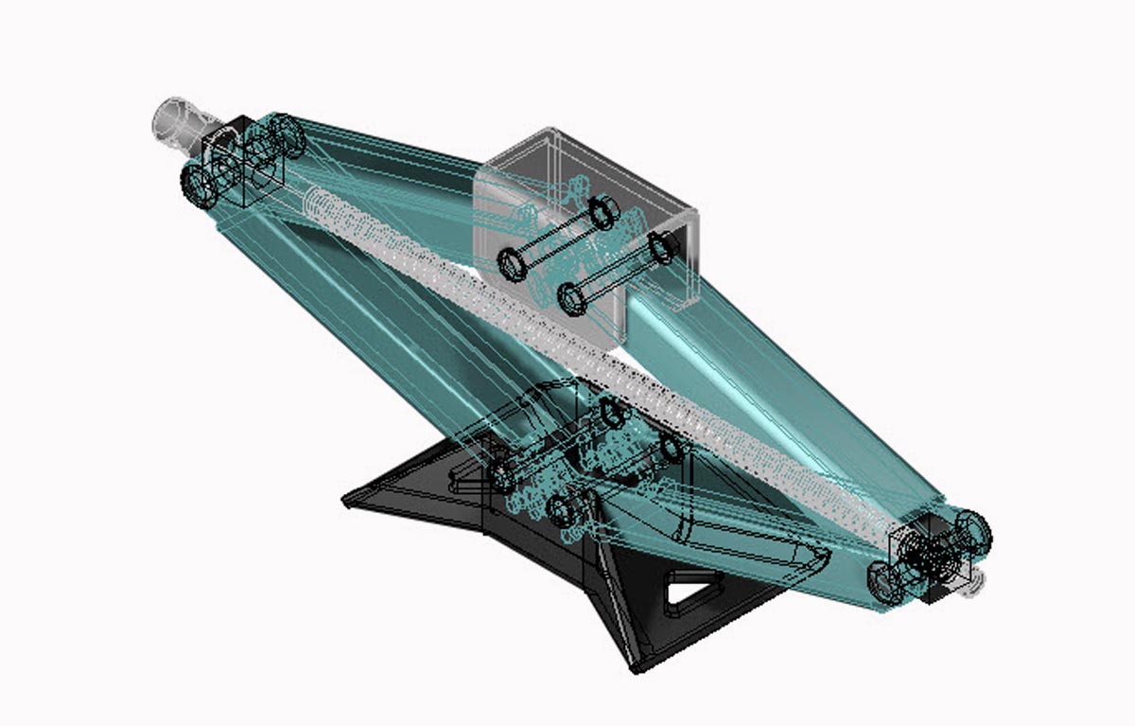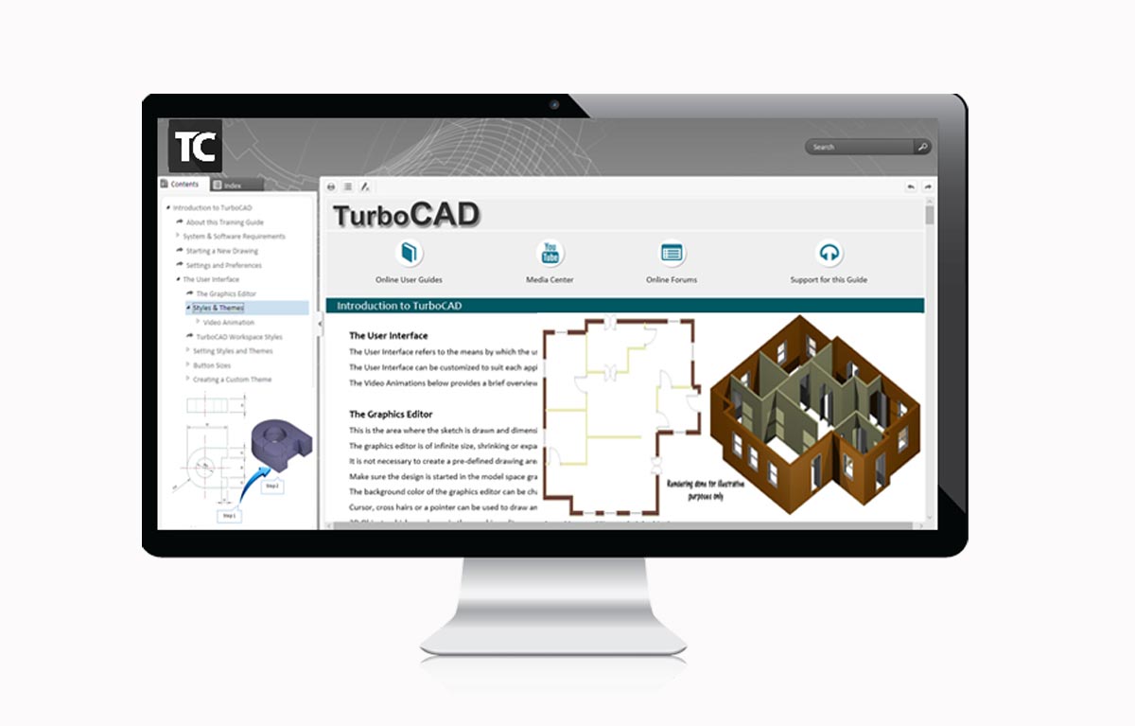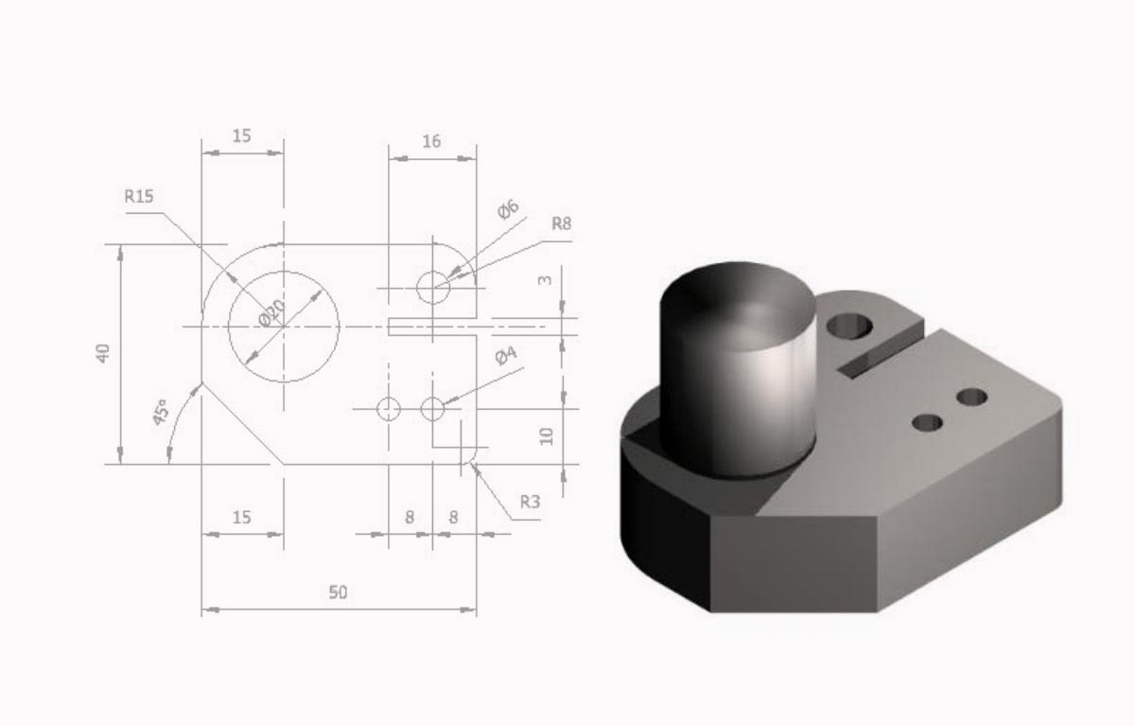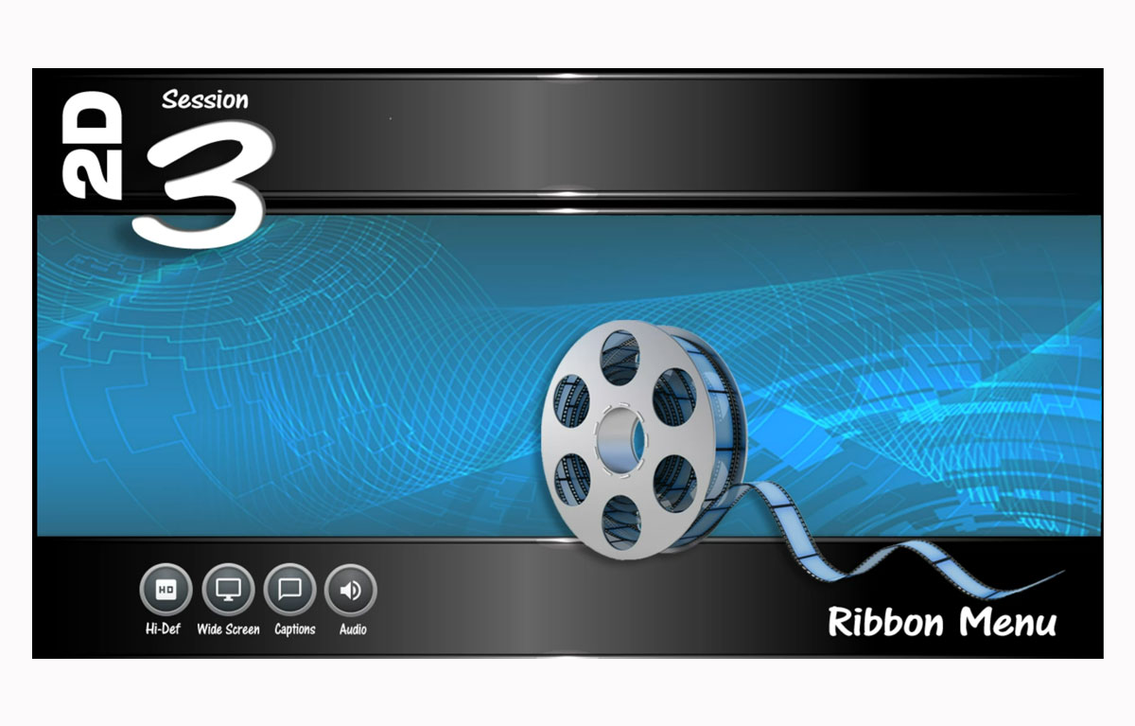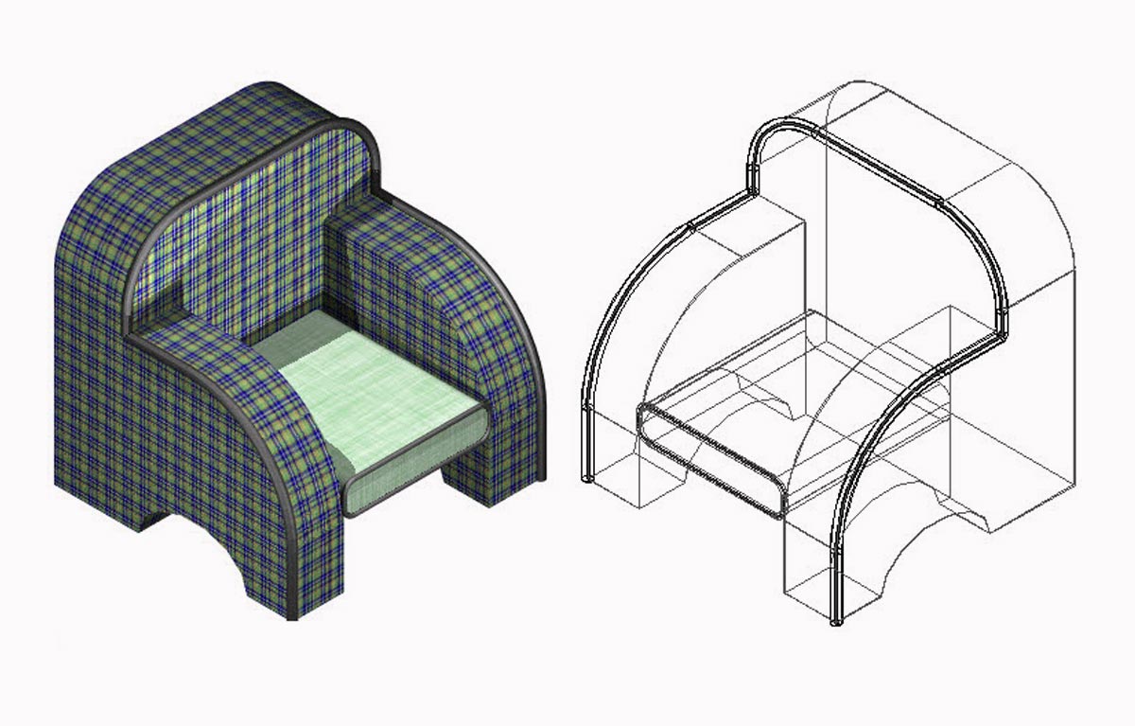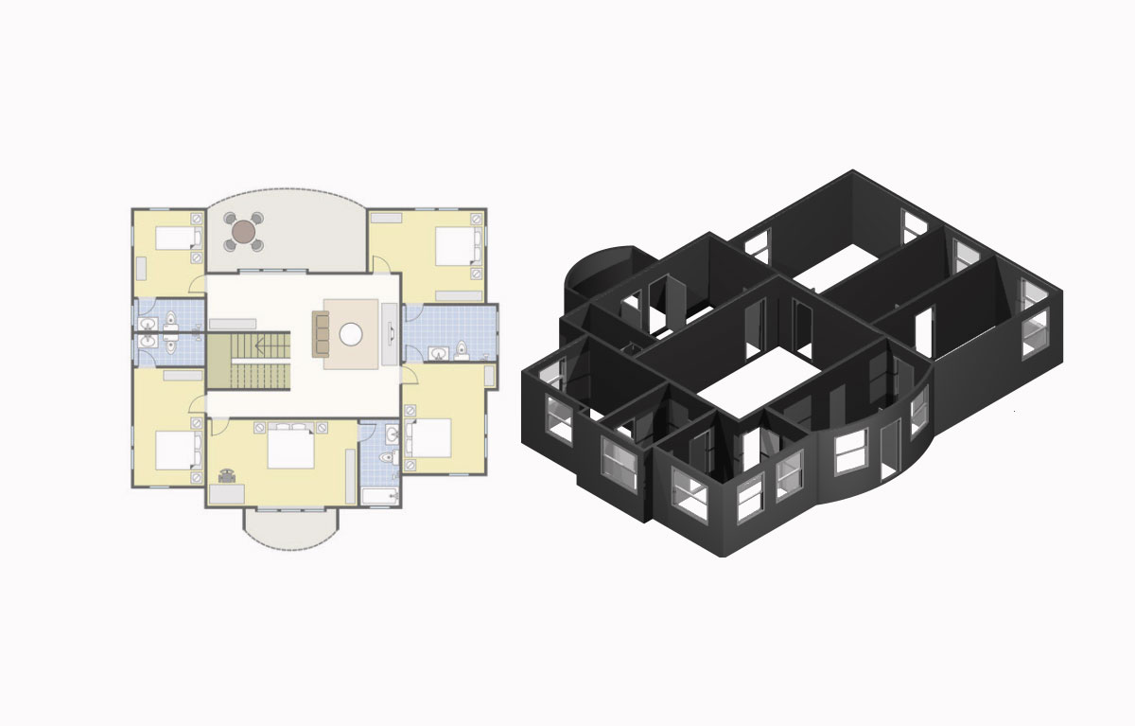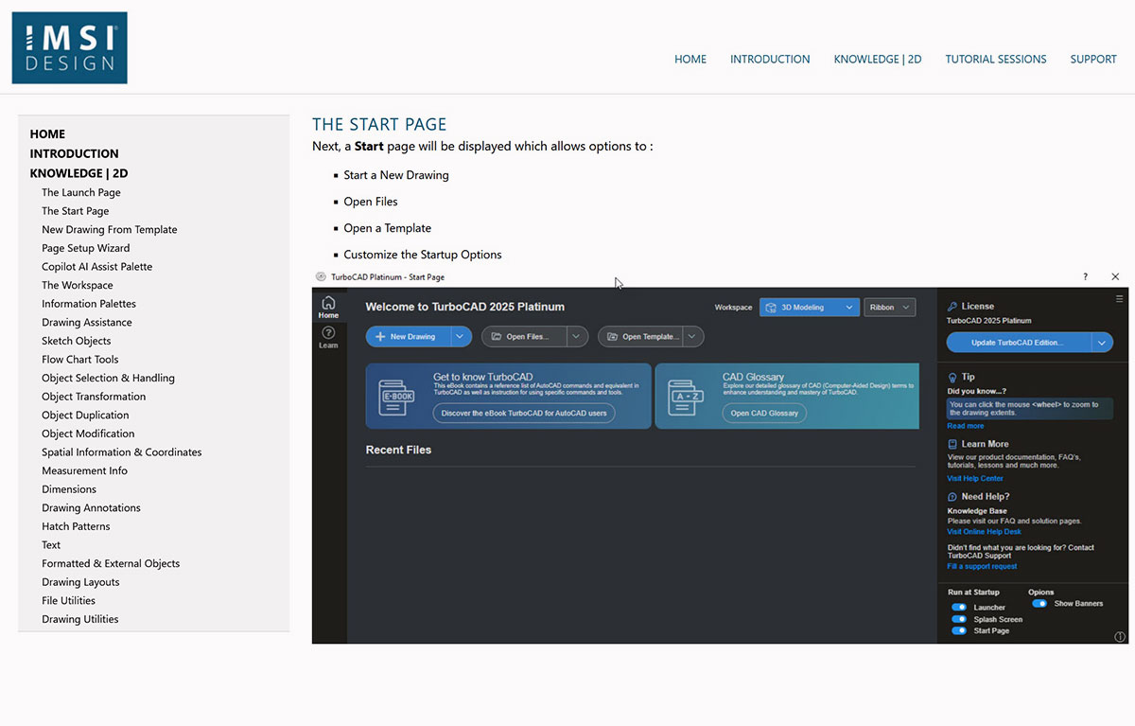2D/3D Training Guide for TurboCAD Deluxe.

Product Info
The 2D/3D Training Guide for TurboCAD® Deluxe Windows is a comprehensive resource for mastering CAD design, blending precision and creativity through structured learning. Suitable for beginners and experienced users, it features step-by-step sessions, video animations, and hands-on exercises, providing practical skills for creating technical drawings, 3D models, and photorealistic renders. It also includes the Introduction to TurboCAD® Training Guide for a solid foundation.
![]() 17 In-Depth Tutorial Work Sessions
17 In-Depth Tutorial Work Sessions
![]() 2D Drafting & 3D Design Mastery
2D Drafting & 3D Design Mastery
![]() Professional Rendering & Visualization
Professional Rendering & Visualization
![]() Architectural Design Tools (Walls, Doors, Roofs)
Architectural Design Tools (Walls, Doors, Roofs)
![]() TurboCAD Version Compatibility
TurboCAD Version Compatibility
![]() Flexible, Structured Learning for All Skill Levels
Flexible, Structured Learning for All Skill Levels
![]() Mobile Access & Updates
Mobile Access & Updates
Key Features
System Requirements
Operating System: Windows® 11, 10, 8, 7, Vista, or XP
Processor: Pentium or newer
Memory (RAM): At least 256 MB
Storage: Minimum 40 MB of free hard disk space
Input Devices: Mouse with a scroll wheel recommended
Display: Super VGA monitor with a resolution of 1024 x 768 pixels or higher
Color Depth: Supports at least 32-bit color for better graphics quality
Internet Browser: Compatible with Chrome, Firefox, Microsoft Edge, or Safari
TurboCAD Compatibility:
- TurboCAD® Platinum, TurboCAD® Professional, or TurboCAD® Deluxe Version 20 or newer required to open task/example drawings
Additional Software:
- A PDF reader is necessary to view or print example drawings
- A 3D graphics accelerator card is recommended for better performance


