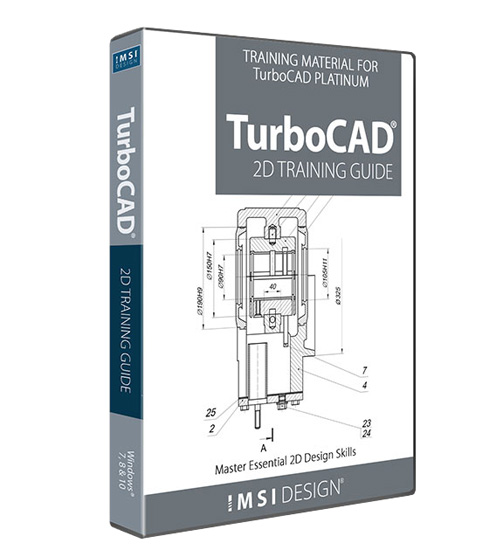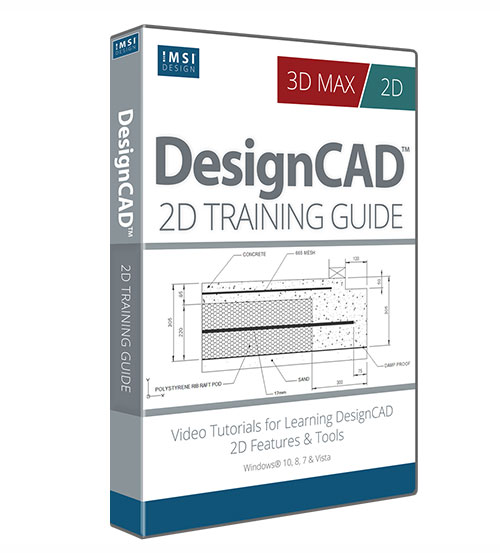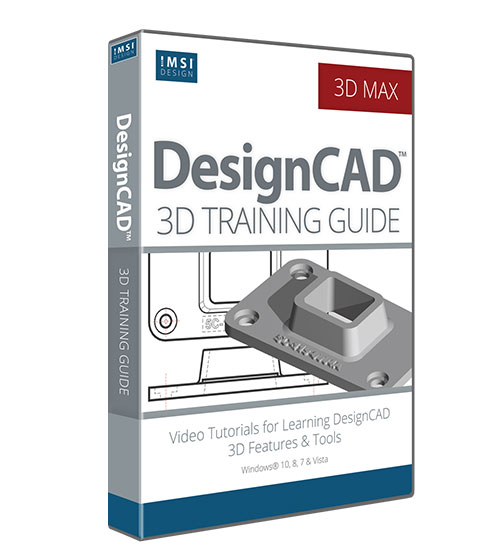2D Training Guide for TurboCAD Platinum - Windows

Product Info
2D Training Guide for TurboCAD Platinum teaches common 2D CAD skills to TurboCAD Platinum users. Newly updated TurboCAD 2019, users learn through easy to use, step-by-step training sessions with video demonstrations. It's perfect for an individual or classroom study.2D Training Guide for TurboCAD
This browser based (HTML) and video training guide teaches common 2D CAD skills through easy to use, step-by-step sessions. Newly updated for TurboCAD 2019, it’s designed for anyone wishing to learn TurboCAD in a self-paced, structured session format, but is also appropriate for students learning CAD for the first time in a classroom setting, whether at school, college, university or any educational institution.
The Easiest Way to Learn 2D Computer-Aided Design with TurboCAD
All key 2D features in TurboCAD are presented in this learning system. Following basic introductory sessions are 14 learning sessions that introduce the following activities:
- Session 1 – the graphic editor, toolbars and palettes, the Design Director, select tool, entity layers, and brush pattern fill
- Session 2 – starting a new drawing, grid display features, drawing tools and duplication methods
- Session 3 – line and circle geometry, the edit node tool, the fillet modification tool, and using the selector shell’s stretch handles
- Session 4 – the intersection snap mode, tangent lines, parallel lines, and orthogonal & radial dimensioning
- Session 5 – chamfer, parallel lines, entity dimensioning, model and paper space layout, viewport scale, and viewport borders
- Session 6 – shrink/extend line, parallel construction, object trim and radius dimensions
- Session 7 – circle tangent to entities, chamfer with distances of zero, and angular dimensions
- Session 8 – quadrant snap mode, using points as center marks, radial copy, open window mode and viewport scale
- Session 9 – mirror, line tangent from arc, split, and extended ortho snap mode features
- Session 10 – edit reference point, multilines, groups and blocks, rotated ellipse, polyline, polyline arc, and 2D intersect
- Session 11 – center of extents snap mode, polygon, stretch, offset, inserting a block, and using the pick point hatch method
- Session 12 – region, inserting a symbol from a library, using the edit content feature to modify a block, and floating model space
- Session 13 – relocate the origin and instructs on the wall tool, wall split, and convert to wall features
- Session 14 – introduces many new features and touches on 3D design in TurboCAD
2D Computer Aided Design with DesignCAD

Product Info
Essential Tutorial Program for Learning DesignCAD2D Computer Aided Design with DesignCAD offers important training and techniques to help you get the most out of your DesignCAD software. Through fully illustrated lessons with video demonstrations, you’ll quickly become familiar with the DesignCAD drawing environment and essential 2D features and tools.
3D Computer-Aided Design in DesignCAD

Product Info
Tutorials for Learning DesignCAD 3D Features and Tools3D Computer Aided Design with DesignCAD picks up where the 2D training leaves off to help users of DesignCAD 3D Max learn to design in 3D. Through 6 fully illustrated lessons, complete with video demonstrations of tools, you’ll quickly become familiar with the DesignCAD 3D tools and features.




