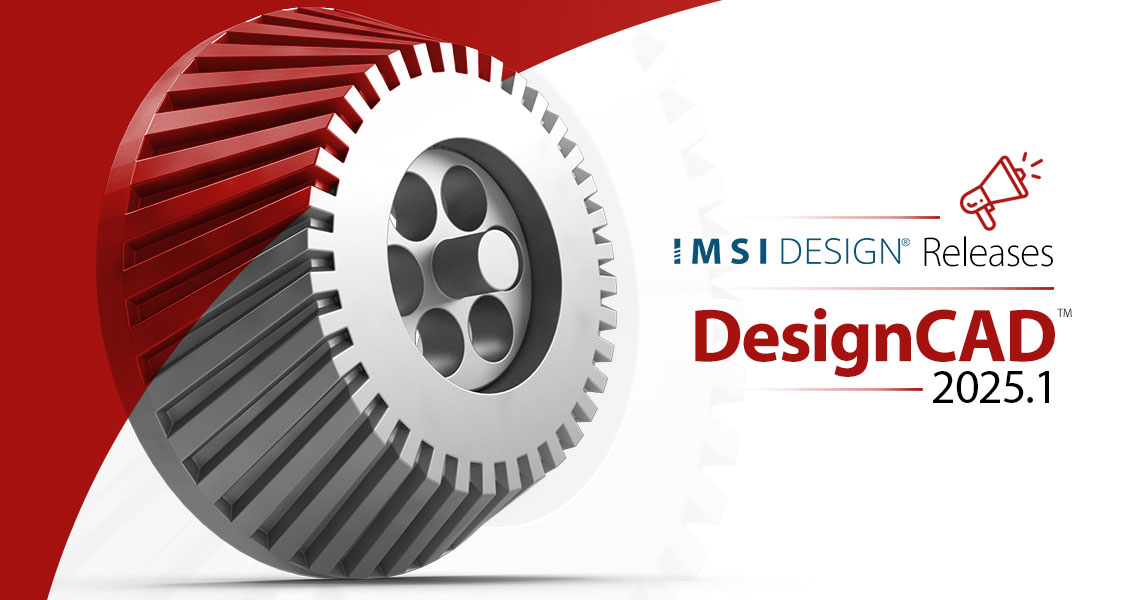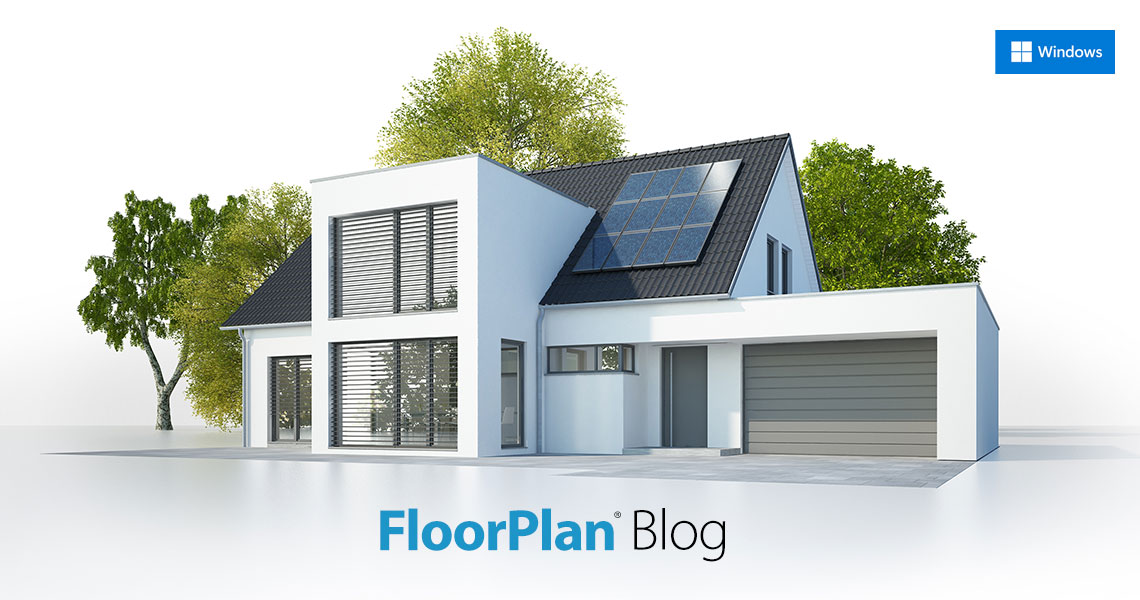New 2D Geometric and Dimensional Constraints, New 3D Modeling Tools, New Woodworking Features, Visualization Enhancements, and Expanded Interoperability Make This TurboCAD’s Most Powerful Mac Version to Date.
NOVATO, Calif.,November 14, 2018 – IMSI® Design, a leading software provider and developer of the #1 best-selling CAD in retail, today announced the version 11 release of its TurboCAD Mac product line. TurboCAD Mac v11 is a major upgrade, with dozens of new features which improve 2D Drafting, 3D Modeling, Visualization, Manufacturing and Interoperability. The products are available now.
“The Version 11 release is by far the most powerful TurboCAD Mac product we’ve developed. In particular, the addition of D-Cubed’s 2D Geometric and Dimensional Constraints gives our customers greater control to enforce design intent, and allows them to very quickly modify their design,” said Bob Mayer, President and CEO of IMSI/Design.
New and improved features in TurboCAD Mac v11 include:
USABILITY
Tool Icon Sizing - You can now modify a tool palette to use larger or smaller icons. Options include 64,32,24 and 16-pixel sized icons.
Duplicate Layer Creation - Easily create a duplicate layer and all of the content in it through this new option in the Concept Explorer. Works with sub-layers as well.
2D DRAFTING
2D Dimension and Constraints - TurboCAD now supports the ability to define 13+ dimension and geometric relationships between 2D shapes including tangent, coincident, and concentric conditions. Additionally, you can animate constraints to visually inspect the dynamic relationship of a constrained model.
Simplify Curves - Used in conjunction with the cutting of material on CNC systems or the extrusion of a profile into a solid, this new tool allows you to convert Lines or Polylines into Arcs, Circles, Ellipses and/or Splines.
3D MODELING
Skinning with Centerline Path - This powerful 3D modeling tool allows the creation of a 3D NURB objects. The skins can be either Open, resulting in a NURBS Surface object, or Closed, resulting in a Solid.
Edge Features – New Edge treatments include Cove, Rounds and Half Rounds, Bullnose and Half Bull Nose, and more. These are great for defining parametric edges in Wood, Marble or Granite designs.
Surface from Laws – A new feature which allows the parametric design with formulas of NURBS shapes such as Springs, Mobius strips, Paraboloids, Tubes and other complex 3D objects. Additional pre-defined formulas are included.
VISUALIZATION
Expanded LightWorks® Texture Integration - LightWorks Photorealistic Rendering now supports the rendering of textured images imported from OBJ, 3MF, SketchUp and 3DS file formats.
High Resolution Printing for Objects with Textures – Printing of textured objects now internally integrates LightWorks rendering to generate the image for the printer, resulting in higher-quality and resolution output.
INTEROPERABILITY
SVG Import and Export - Scalable Vector Graphics (SVG), an XML-based vector image format for two-dimensional graphics can now be imported in or exported to TurboCAD Mac. SVG support includes support for interactivity and animation. A great alternative to using Adobe Illustrator for scaling vector-based graphics.
Updated DWG/DXF Support - Now updated to support the 2018 file format.
3MF Import and Export - The 3D Manufacturing Format (3MF) is used in a 3D printing and allows design applications such as TurboCAD Mac to send full-fidelity 3D models to other applications, platforms, services and printers.
Expanded Texture Support - For VRML 2.0 and OBJ file formats.
Updated SketchUp Support - Now updated to support SKP 2018 files.
AVAILABILITY AND PRICING
The entire TurboCAD Mac v11 line is available now.
- TurboCAD Mac Pro v11, $499.99 USD
- TurboCAD Mac Deluxe 2D/3D v11, $149.99 USD
- TurboCAD Mac Designer 2D v11, $69.99 USD





