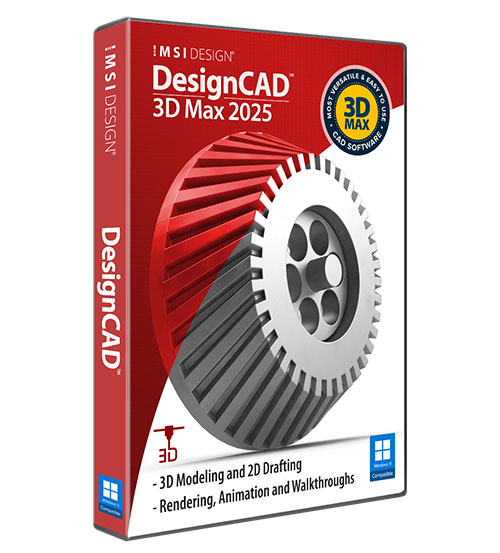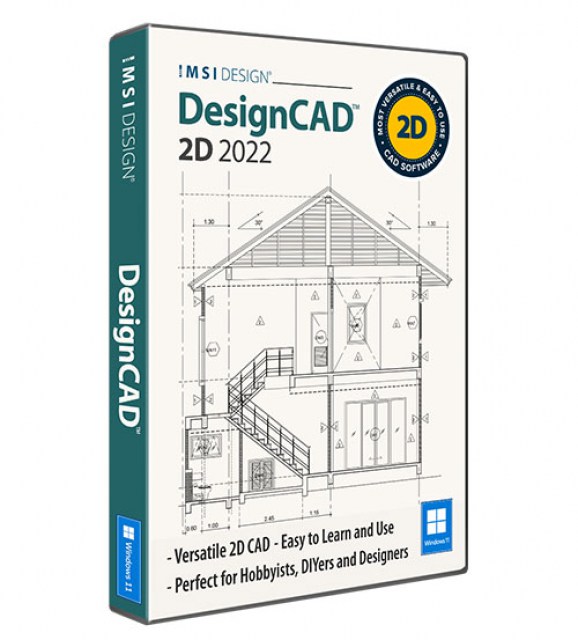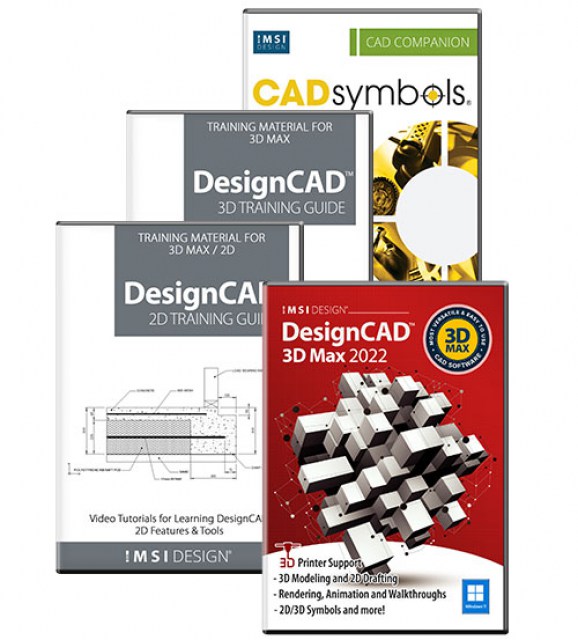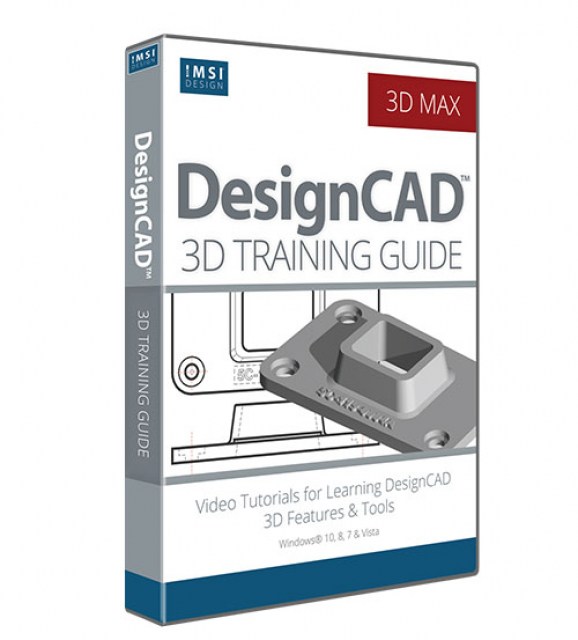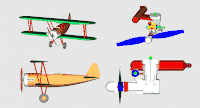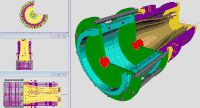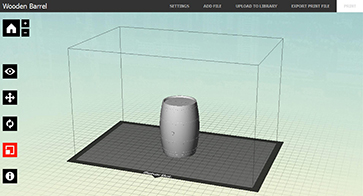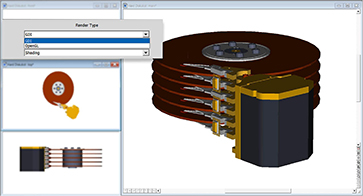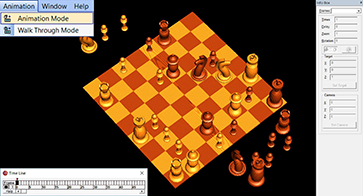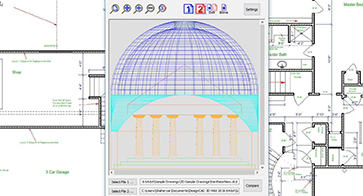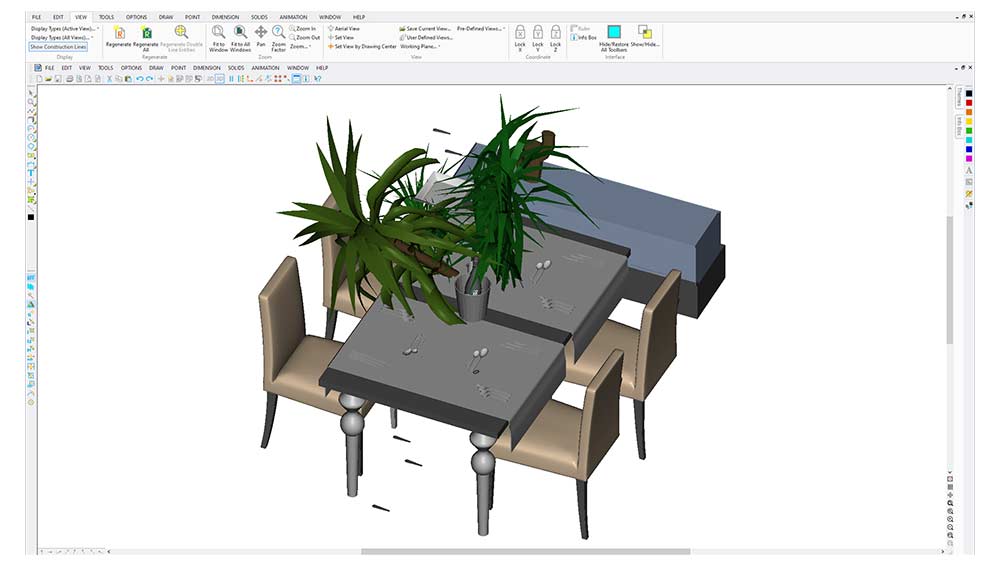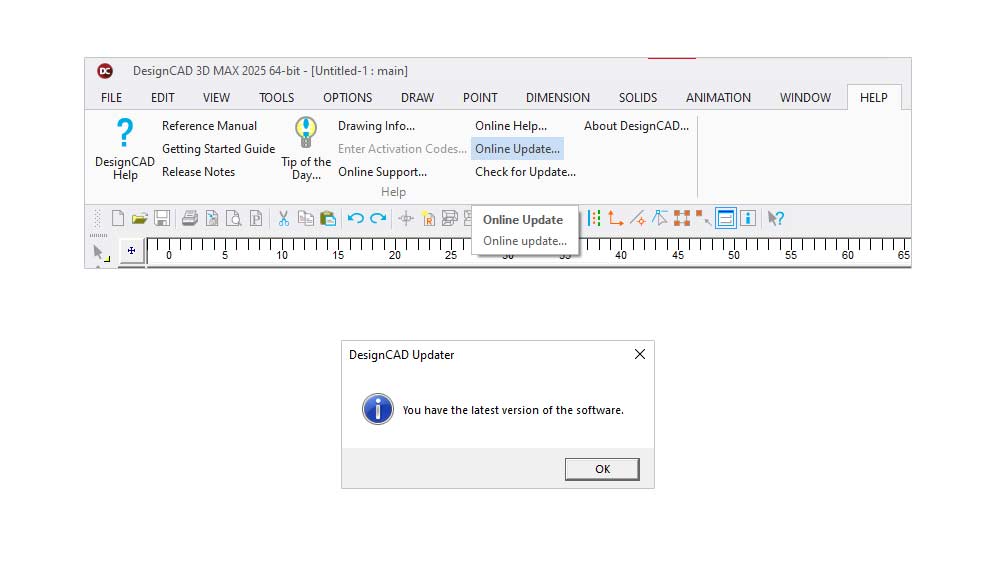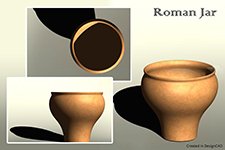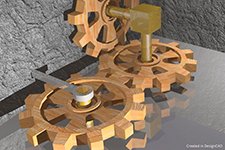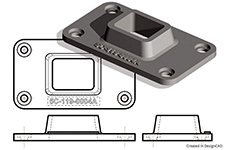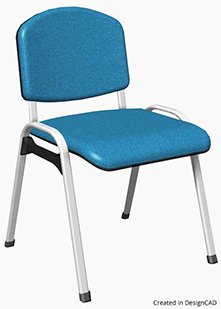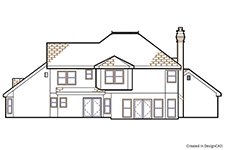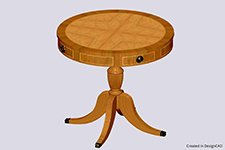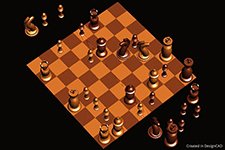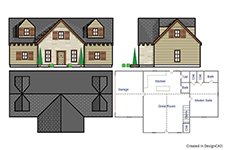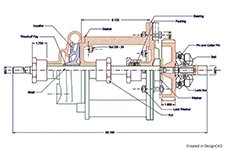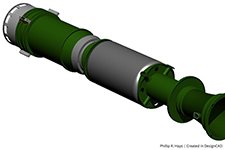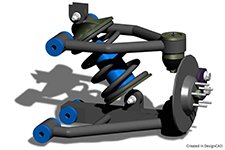
DesignCAD 3D Max 2025

Product Info
Versatile 2D/3D CAD solution
DesignCAD™ 3D Max is a user-friendly 2D/3D CAD software designed for beginners, hobbyists, makers, and DIY enthusiasts. This award-winning software provides powerful tools for crafting high-quality designs, simple renders, and animations with ease.
![]() Versatile 2D/3D CAD Solution
Versatile 2D/3D CAD Solution
![]() Precision 3D Surface Modeling
Precision 3D Surface Modeling
![]() 3D Printer Support with STL file Import/Export
3D Printer Support with STL file Import/Export
![]() Real-Time OpenGL Rendering
Real-Time OpenGL Rendering
![]() Animation & Walkthroughs
Animation & Walkthroughs
![]() BasicCAD Scripting & OLE Automation
BasicCAD Scripting & OLE Automation
Key Features
Real-Time OpenGL Rendering
Experience live shaded views with the advanced Open GL rendering engine. Rotate, pan, and draw in
Interact with live shaded views using the OpenGL rendering engine. Rotate, pan, and draw in shaded mode while performing solid operations like subtract or copy, all visible in real-time.
New Features
ODA Version 25.7 Support
DesignCAD™ supports ODA version 25.7, offering enhanced performance, broader compatibility—including AutoCAD® support from R12 through 2025—and access to advanced features and optimizations. This version improves stability, extends support for industry-standard file formats, and refines APIs for more efficient development processes.
DesignCAD™ Updater
DesignCAD™ introduces a new updater that automatically checks for updates upon startup, notifying users when an update is available. This ensures that users can stay up to date with the latest improvements without requiring manual checks.
Additionally, a new Check for Updates… button allows users to manually verify if any updates are available, providing flexibility in managing software updates.
.
Points on Path Tool
DesignCAD™ introduces the Points on Path Tool, allowing users to place points along various paths, including curves, splines, lines, vectors, planes, polygons, arcs, and circles. This tool provides precise control over point distribution, helping users create detailed and accurate designs.
Users can choose between two placement modes: defining a fixed distance between points for uniform spacing or specifying the number of points required on a given path. These options allow for greater flexibility in arranging points, making this tool useful for a variety of design tasks.
Basic Shapes
DesignCAD™ is introducing new basic shape geometries to expand its drawing and modeling capabilities. Users can define precise parameters for each shape, ensuring accurate construction and greater control over dimensions. These fundamental shapes enhance flexibility in design, making geometric drafting more efficient and intuitive.
Improved Redraw Performance
The Draw Polyline function has been optimized to deliver significantly improved performance. Zooming in and out or redrawing the drawing now happens much faster, reducing delays and enhancing responsiveness. This optimization results in approximately 7x faster performance.
DesignCAD Reviews
"I've used a couple of different apps for CAD and I am very surprised at how much DesignCAD 3D can do and still be easy to use as it is."
Roger B.
"I have used DesignCAD since version 12 for furniture design. Mostly 2D. Each version upgrade has offered greater value."
Brian F.
"Have been using DesignCAD since the DOS versions and it just keeps getting better and more powerful every year. Dollar-for-dollar, it's the best CAD software available anywhere."
Neal S.
"Still a great program - Been using it since version 12. Easy to learn if you are just learning CAD drawing. I have been using DesignCAD to draw technical drawings for survey mapping in archaeology because it has but has lots of easy to use features. "
Tom A.
I am just starting out with using a CAD program. So far, I am learning the functions and little tricks that are needed to be efficient. I believe this to be a good product for those who want to draw fairly technical documents, and it is very powerful.
John G.
"I have used DesignCAD for close to twenty years, and it is a simple, dependable software. Over the years it has added features and improved its overall performance noticeably in the area of exporting/importing other drawing formats."
John C.
"Simple and stable. Have been using for years. Consider it my second language after English. Does everything I need for 2D drafting, never locks up or crashes, even in Windows. "
Lowell S.
"Our company designs and fabricates furniture and cabinetry for both private and commercial customers. We have the original version off DesignCAD, liked revision capability, so added the newer version."
Don S.
"The program is very useful for almost anyone. I have been using it for a few years now and am just now trying to learn the 3-D portion. Excellent tool."
Mike E.
"Great product for the price! Bought it for home after using it at work for many years. Well done creators. Great, easy to use product. No bull sh#@ and very fast to get small to medium shop drawings out. Allows me to show normal people the ideas in my head quickly and easily. Love it!!"
Mick L.
"I have used DesignCAD for civil engineering designs (buildings, subdivisions, roadways) since first purchasing a DOS version in the early 1990's. DesignCAD is fantastic. I have never come across a drafting project that I could not complete easily in DesignCAD."
Dennis M.
"I am very impressed with the software. I am not a drawing professional but I easily imported AutoCAD files and made the modifications and prints I needed. It seems that all the tools needed by a professional are available. Definitely a 5 Star, I strongly recommend this software."
Roger L.
"Great for beginners and intermediate 3D modeling. Models convert to stl. for 3d printing perfectly so far. I like working with 3D models with this program better than autocad."
RICK R
"I'm a draftsman, to others a good learning curve is VERY desirable."
Beagles
"Nice experience, good company."
Derek W.
"Several CAD programmes have been tried without any real satisfaction until trying DESIGNCAD."
Dave C .
"Seems to be a capable tool I thought it was going to be like AutoCad. I've used several versions for design but I'm not a draughtsman no 3D. I found out how to draw a line easily but it took forever to work out how to draw a specific length. As others have said it desperately needs a manual. That lets it down but I'm happy enough. Can't complain for the price and it'll be OK once I've worked it out."
Dave C .
"Designcad is an excellent easy to use CAD system. This replaces my 20 year old Designcad 3000."
Spadge .
System Requirements
DesignCAD™ is delivered in a 64-bit version to fully utilize your hardware’s available memory for loading, processing, and rendering CAD files.
Operating System
Microsoft Windows 11, Windows 10, Windows 8* 64-bit, Windows 7 (64-bit) - 4 GB RAM, 750 MB free Hard Drive Space.
Note: DesignCAD™ is designed for desktops or laptops that meet these requirements. Windows RT technology for tablets is not supported.
Recommendation: Your experience with DesignCAD™ will be greatly enhanced with a newer generation, higher-speed CPU, with 8+ GB RAM.
CPU Type
1 Gigahertz (GHz) or faster 64-bit (x64) Intel processor.
Note: ARM processors are not supported.
Other
Mouse Pointing Device (wheel button recommended).
Important Notice to Subscription Customers: Subscriptions require an active Internet connection in order to maintain the subscription license.
Buy Your DesignCAD Product Now
Find the DesignCAD version that best fits your needs
DesignCAD 3D Max
$23999
- 2D Drawing, Editing & Modifying
- AutoCAD® (DXF, DWG & DWF) File Compatibility
- Architectural Tools
- 2D & 3D Symbols
- 3D Modeling & Editing
- OpenGL & Hidden Line Rendering
- 3D Printing Support
- Animation & Walkthroughs
- Accelerated Drawing Performance - via Redway RedSDK
DesignCAD 2D
$9999
- 2D Drawing, Editing & Modifying
- AutoCAD® (DXF, DWG & DWF) File Compatibility
- Architectural Tools
- 2D Symbols
- -
- -
- -
- -
- -


